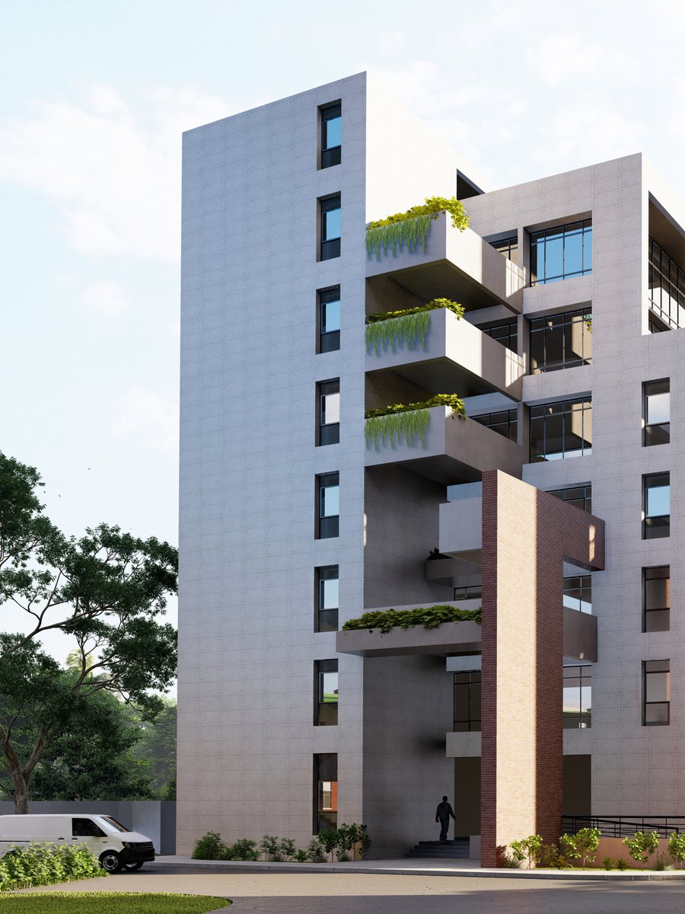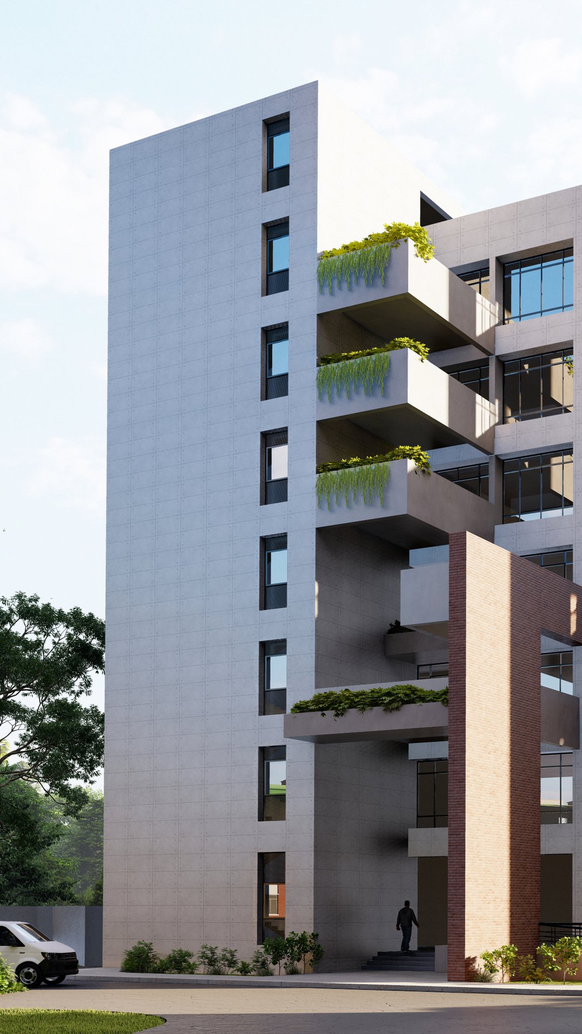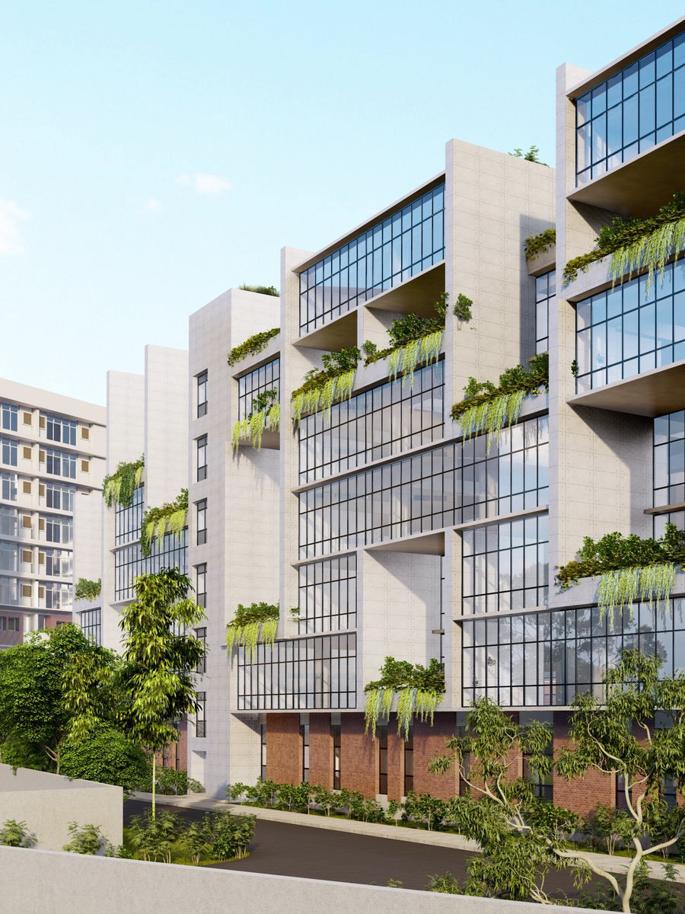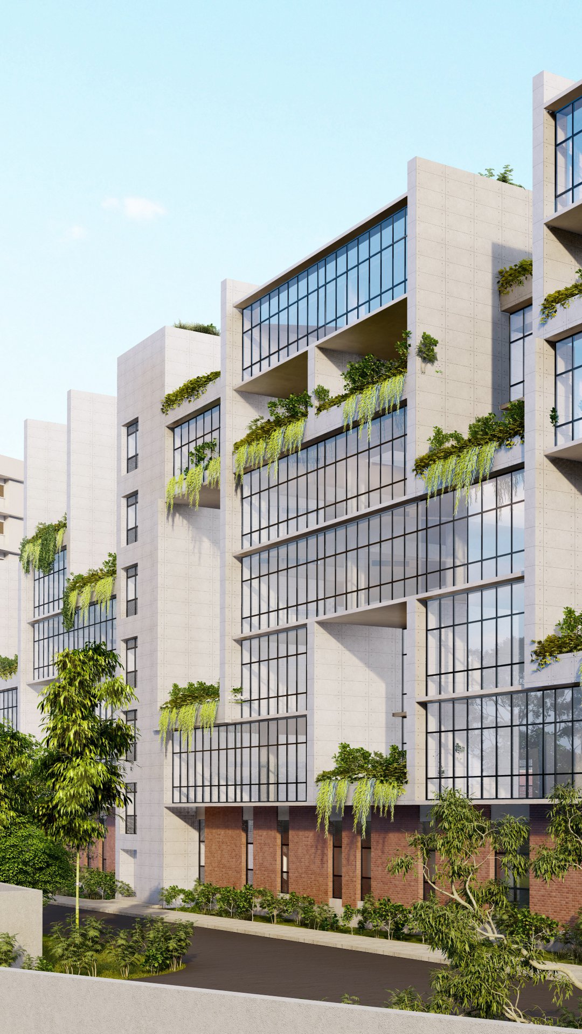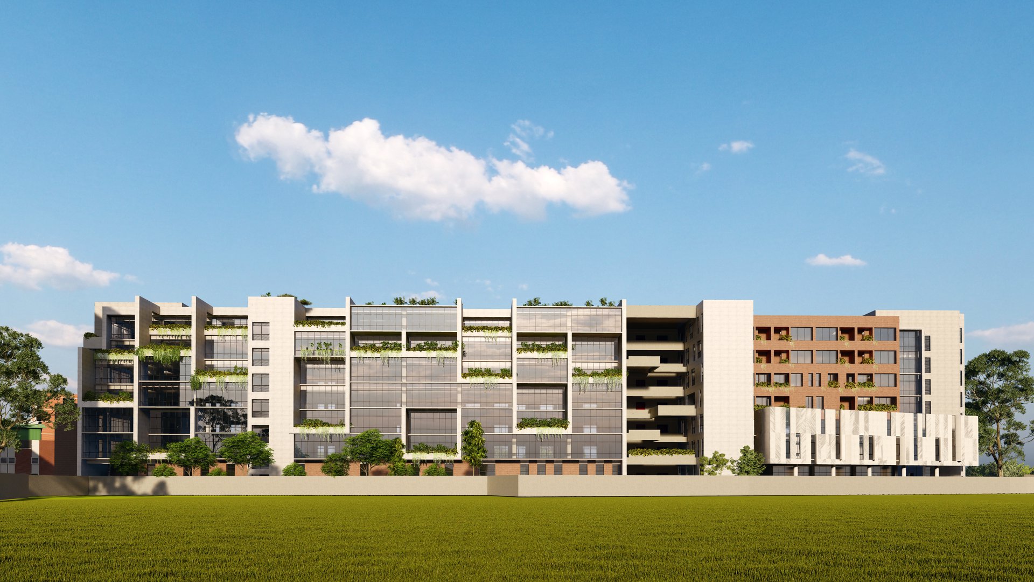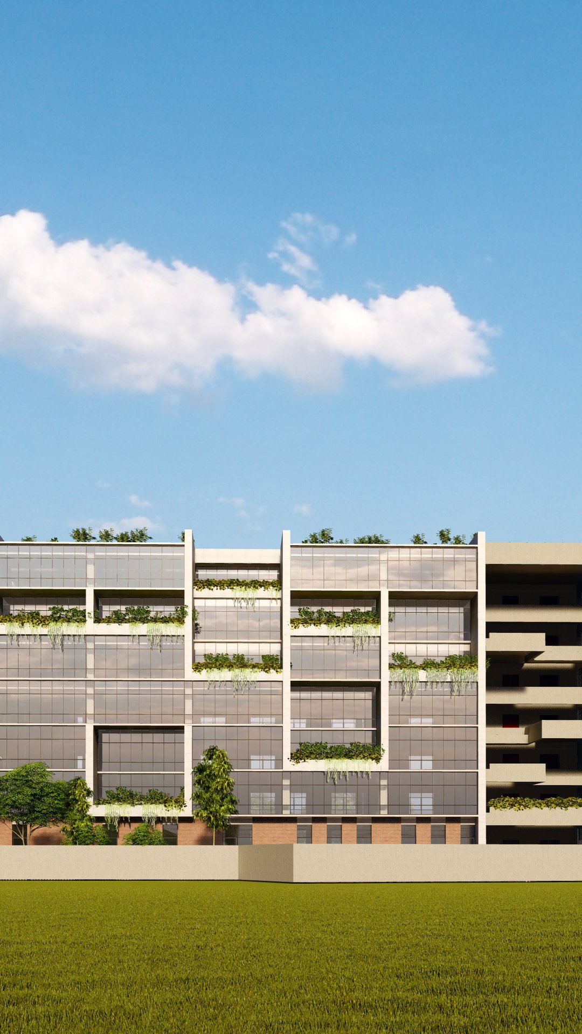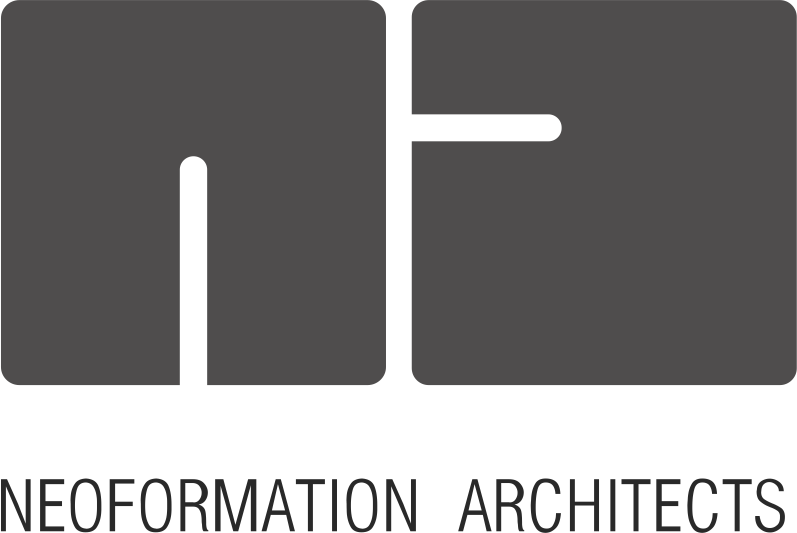
This project encompasses a built area of 2,25,950 sq. ft. with the prime facilities like Medical care, day care, dining, kitchen and other auxiliary facilities.
Its also has a dormitory for the executives and buyers at the upper floor.
Extended green areas are conveyed at different levels of the building, creating a breathing space for the users and also for the whole industry. The building also occupies vast solar system that supports the energy reserve system that is capable of meeting up not only its own energy requirements but can also contribute to the other buildings in the master plan.
