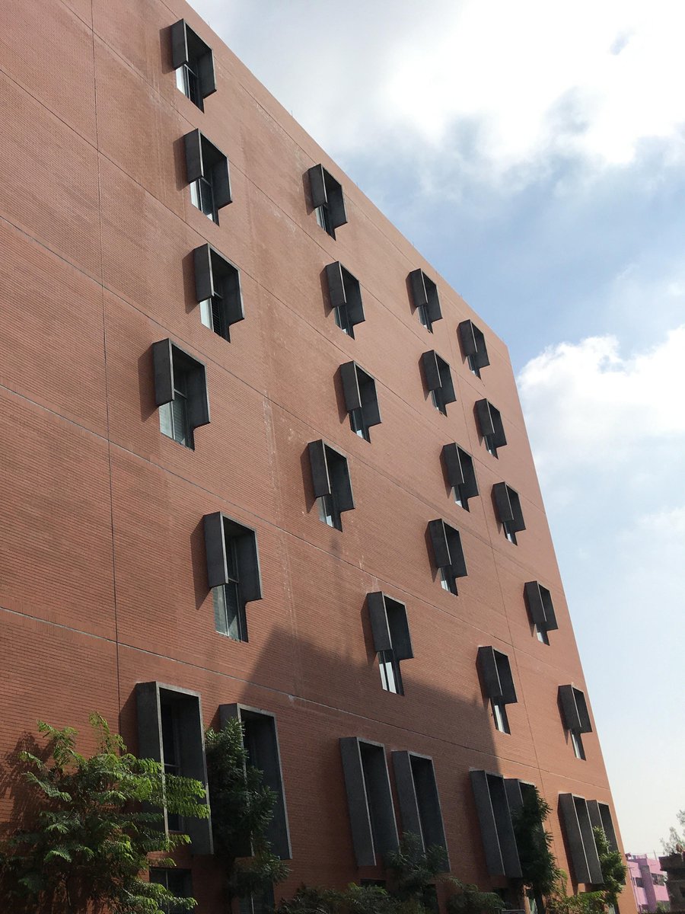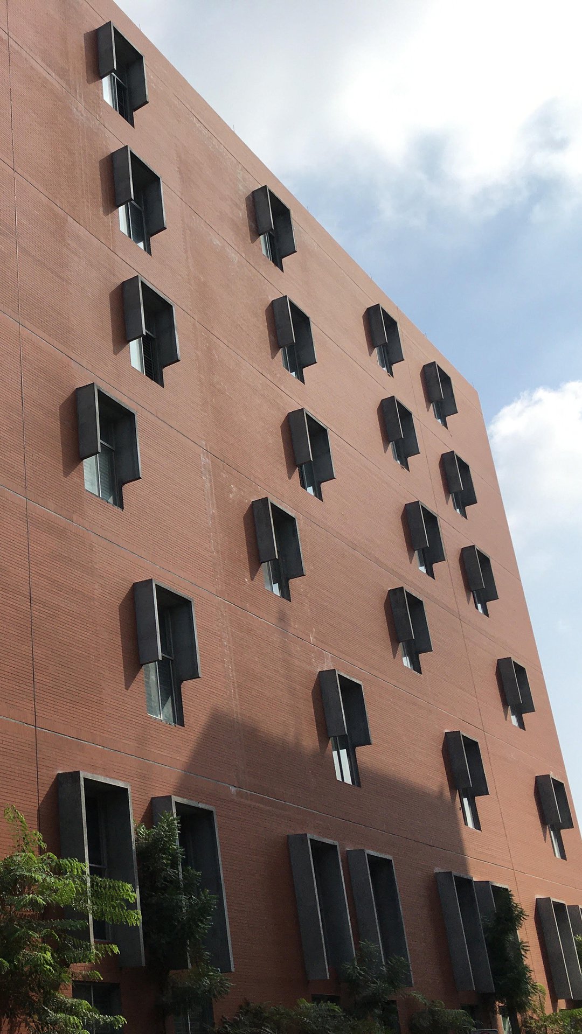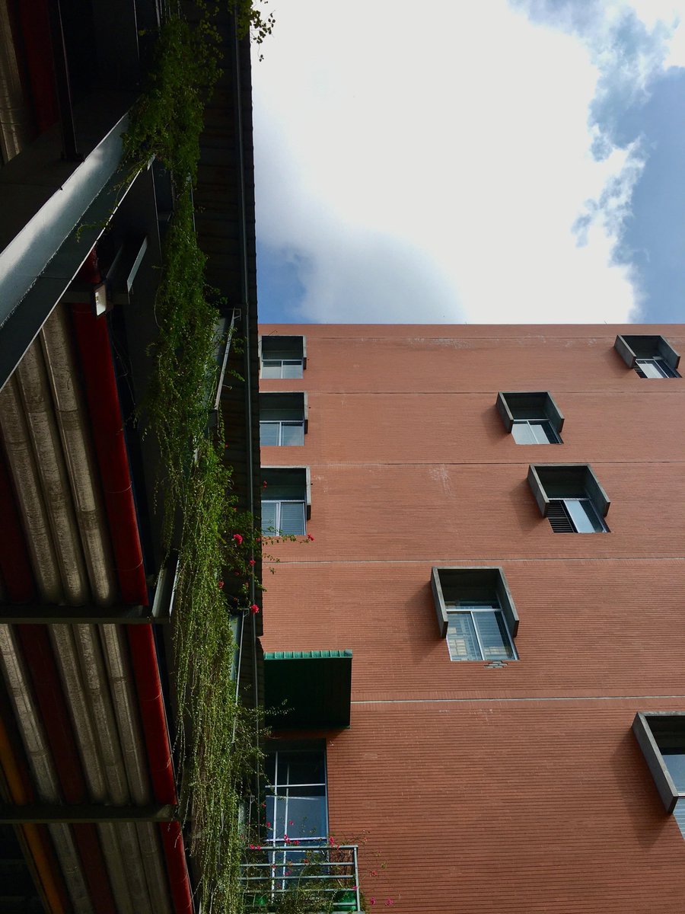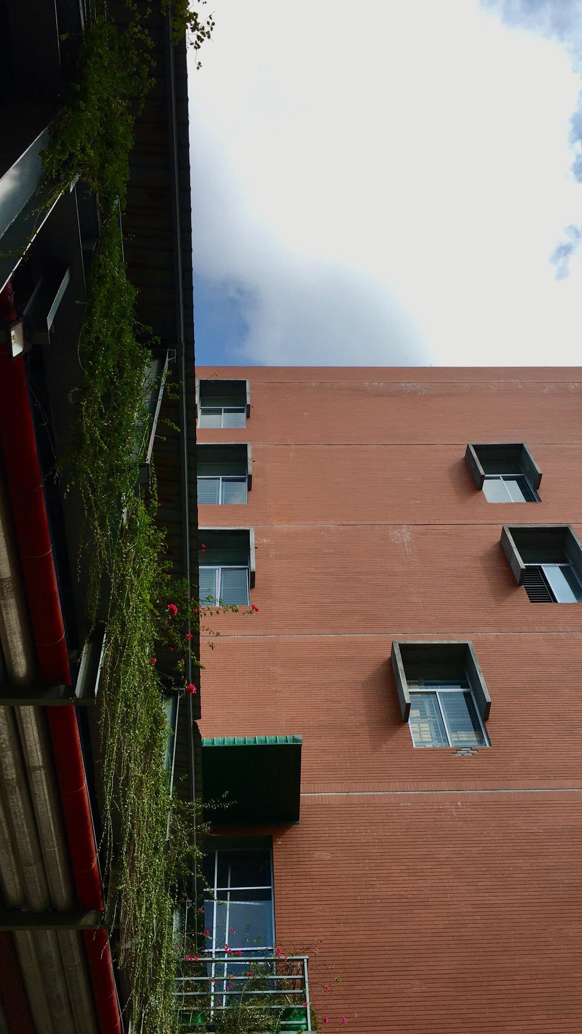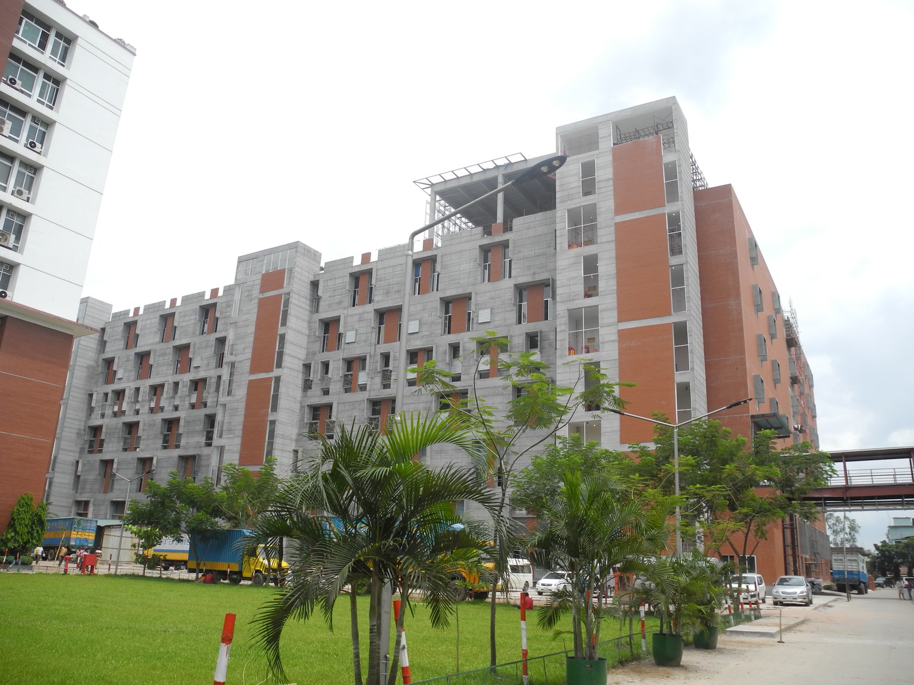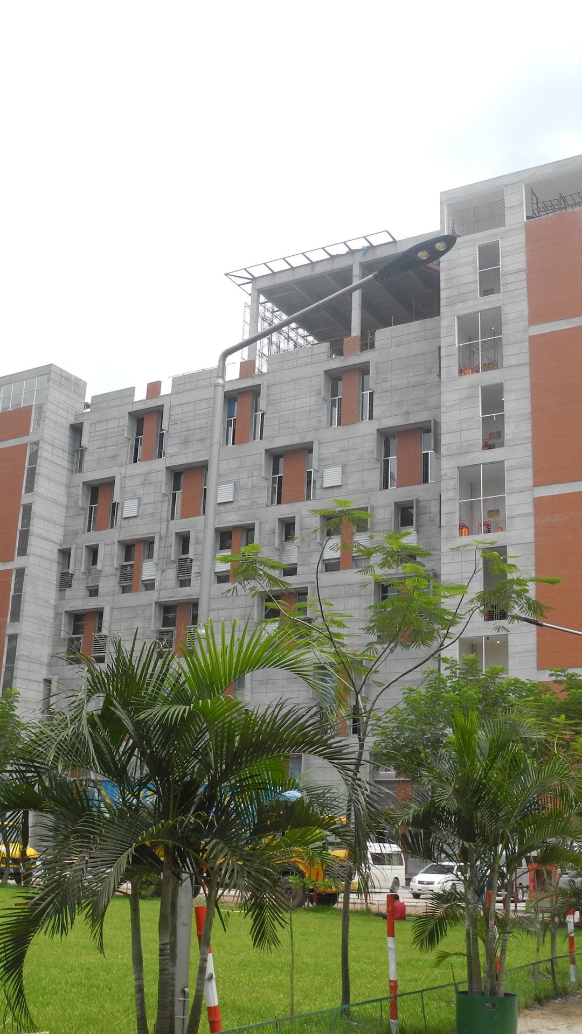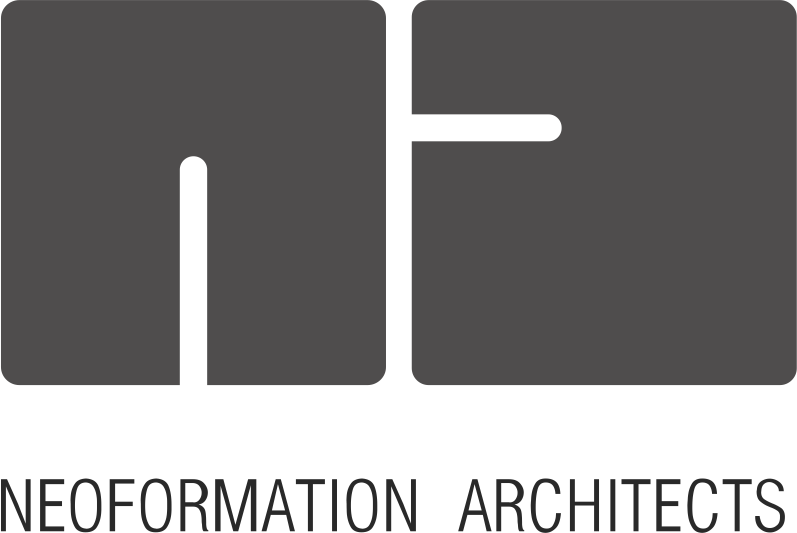
It is a 6-storied multipurpose building of total 4, 23,000 sq. ft. in area assorted by the functions of garments production, knitting, printing, washing, finishing, etc. It had been developed entirely as a fire-rated steel building which was camouflaged with brick claddings and concrete finish. The extensive floor area of 70,000 sq. ft, is assisted with cores of 6 staircases, a freight lift at its anterior and a car-lift at its front facade. The building is terminated with office spaces and helipad hoisted at its top. Bridges at its west and North facades joins the other manufacturing, knitting and dyeing units within the master plan.
