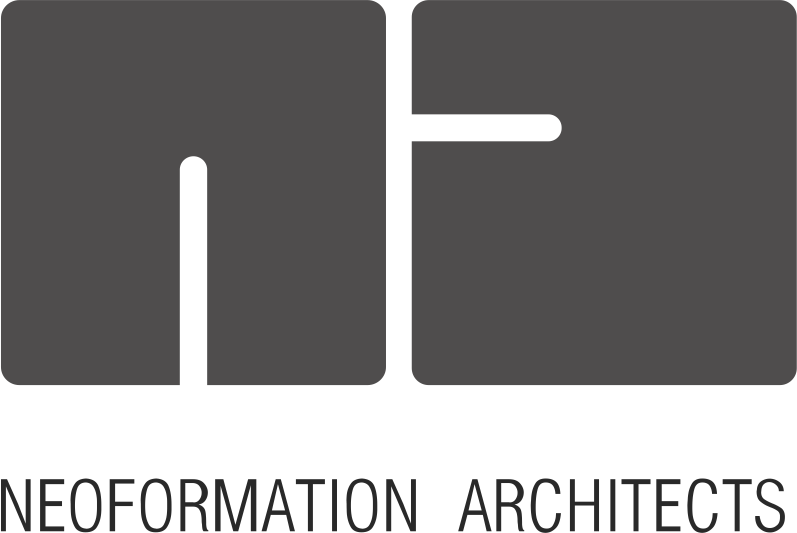
The project is an extension of the program and requirements of the MPB-01, where the main objective was to expand the current needs for storage and maintenance facilities with the Printing floor; Salt and Chemical store being the annex functions. The programs are sequenced in an order where the heaviest loaded programs are placed at the lower levels to upper levels in a descending manner for structural and functional clarity. The materials used are mere reflections of the simple yet striking architectural diction.
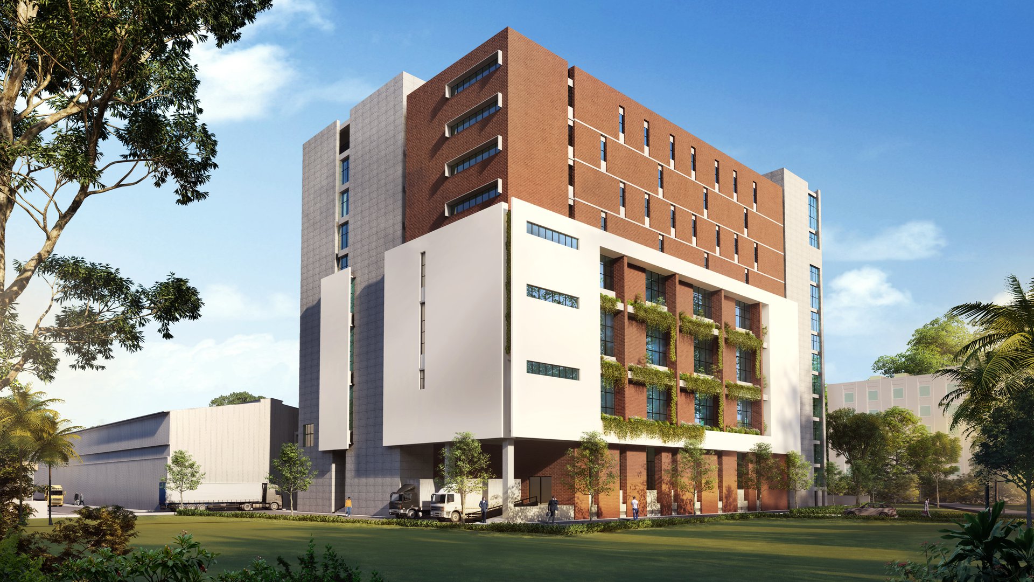
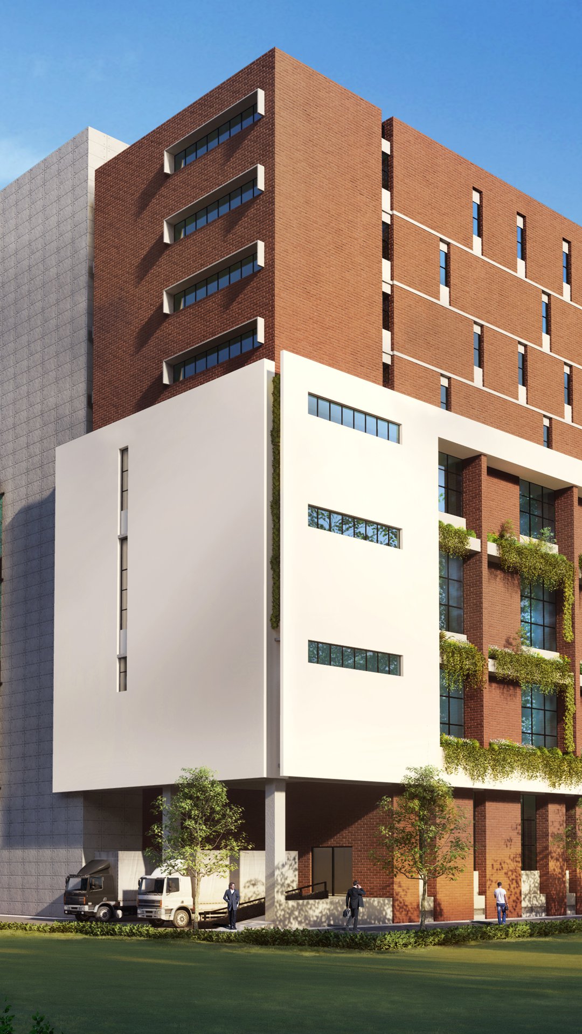
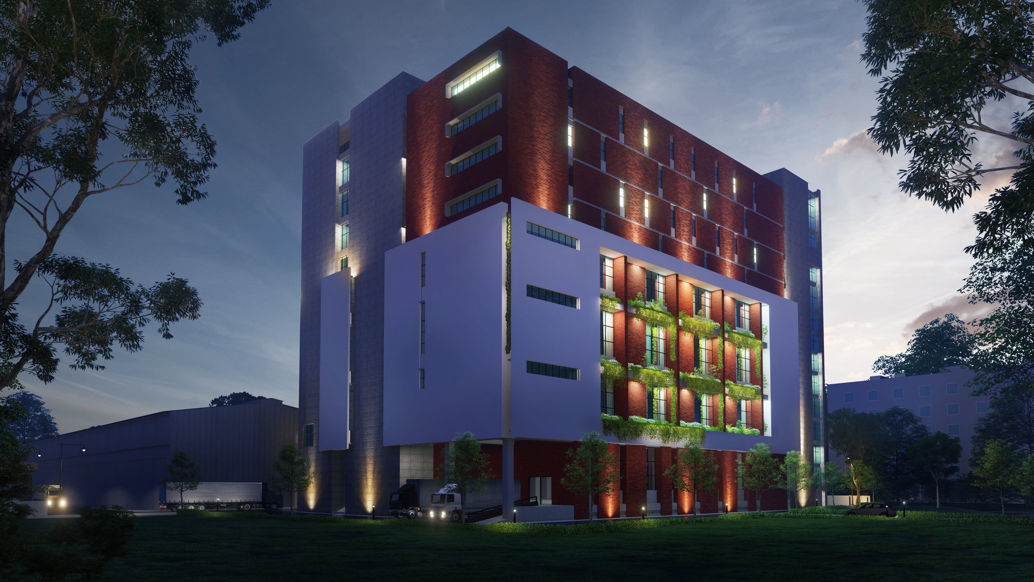
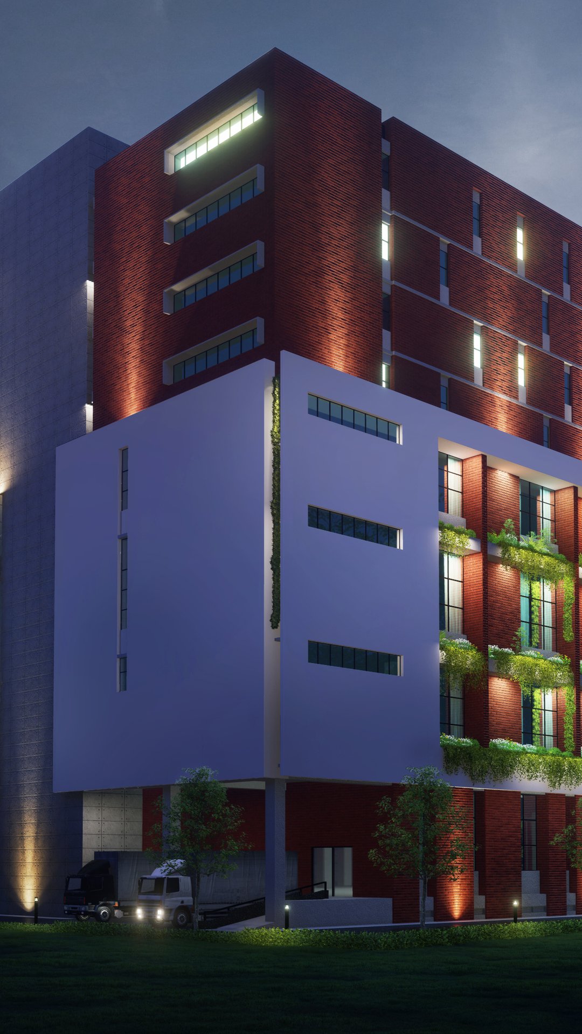




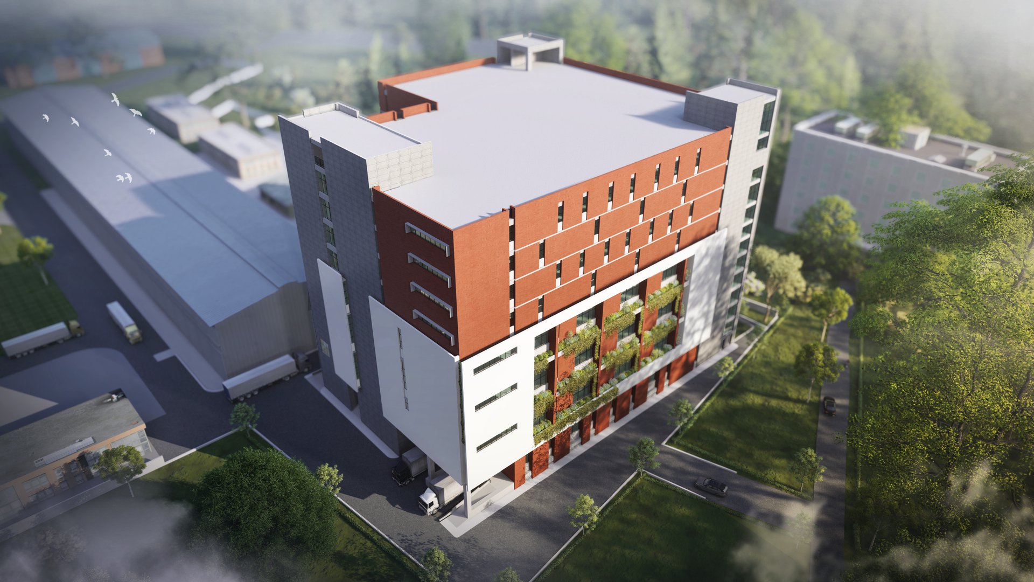
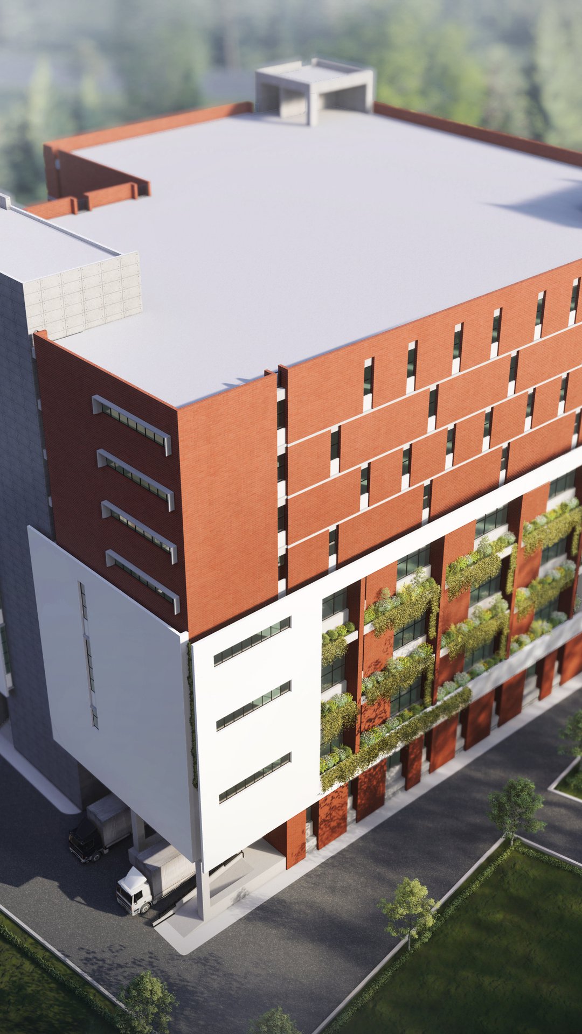
location : chandra, pallibidyut, kaliakoire, gazipur.
site area : 5,57,470 sq. ft.
program : 8-storied multipurpose building of total 3,56,544 sq. ft. with the function of production, knitting, printing, washing, finishing, etc.
comments : responsibilities included architectural design, top supervision
and coordination to multi-professional consulting team, manufacturers
of different disciplines.
client : echotex limited.
project status : on going.