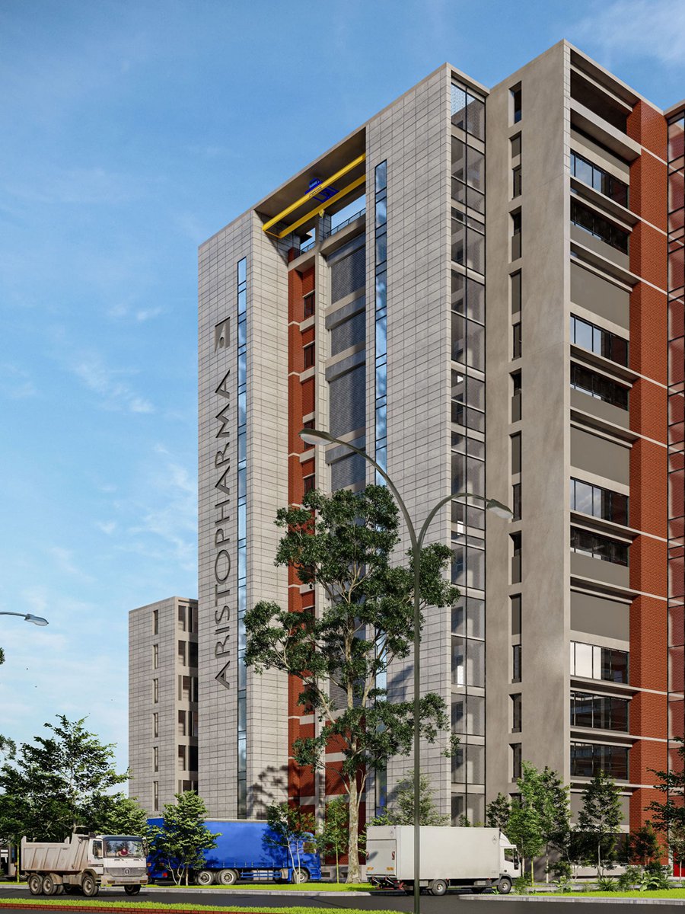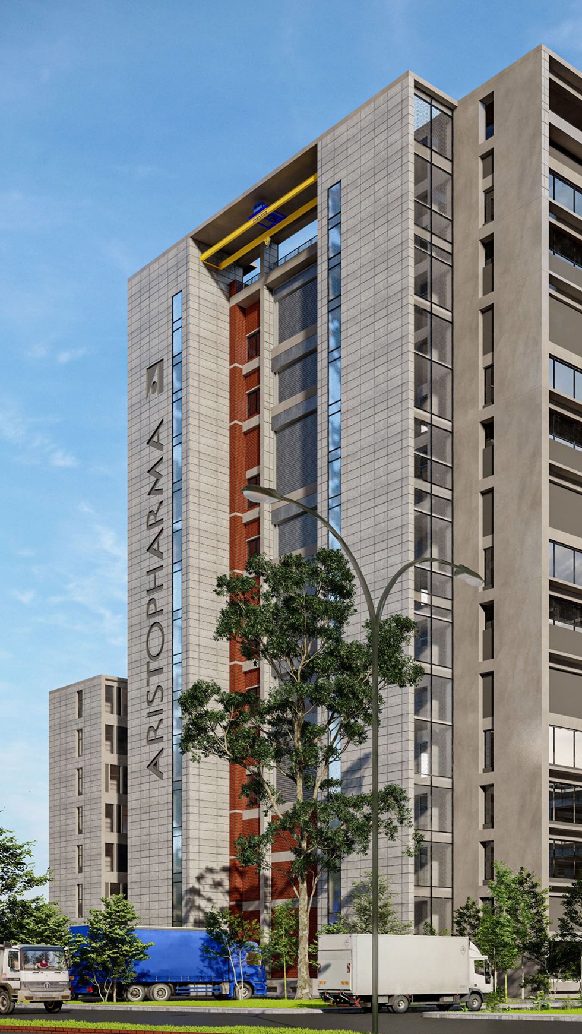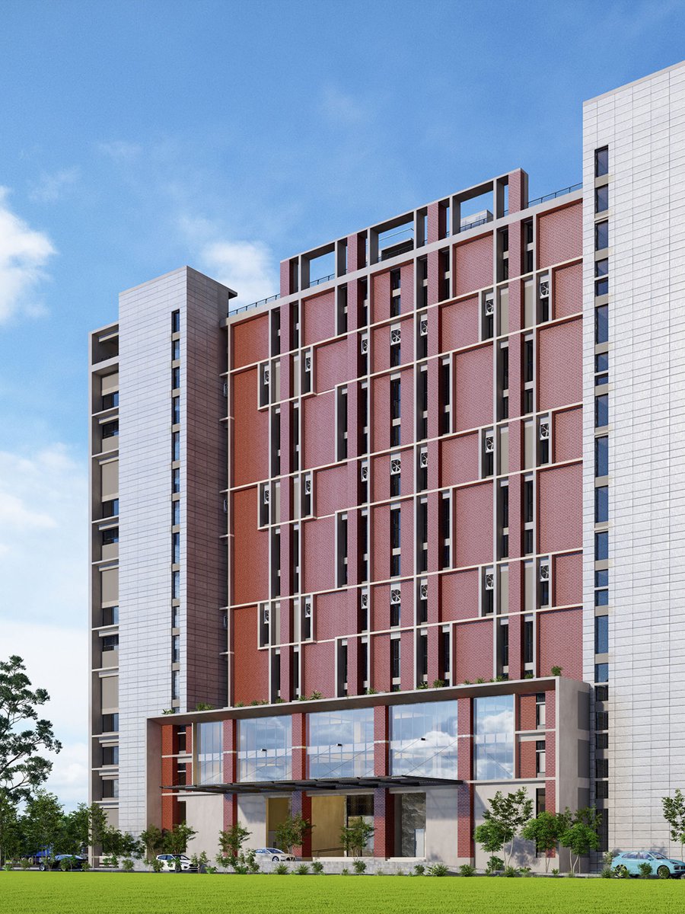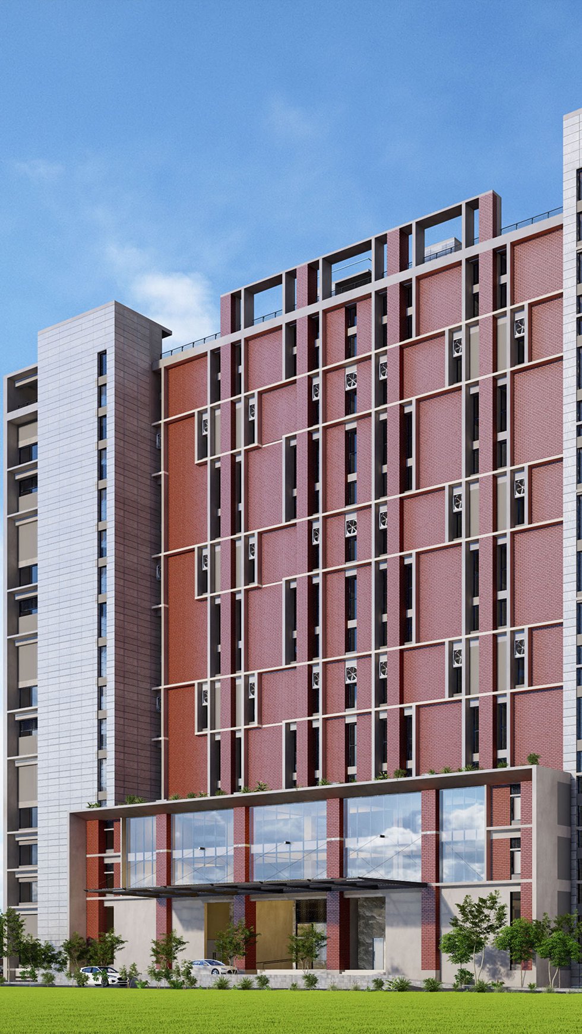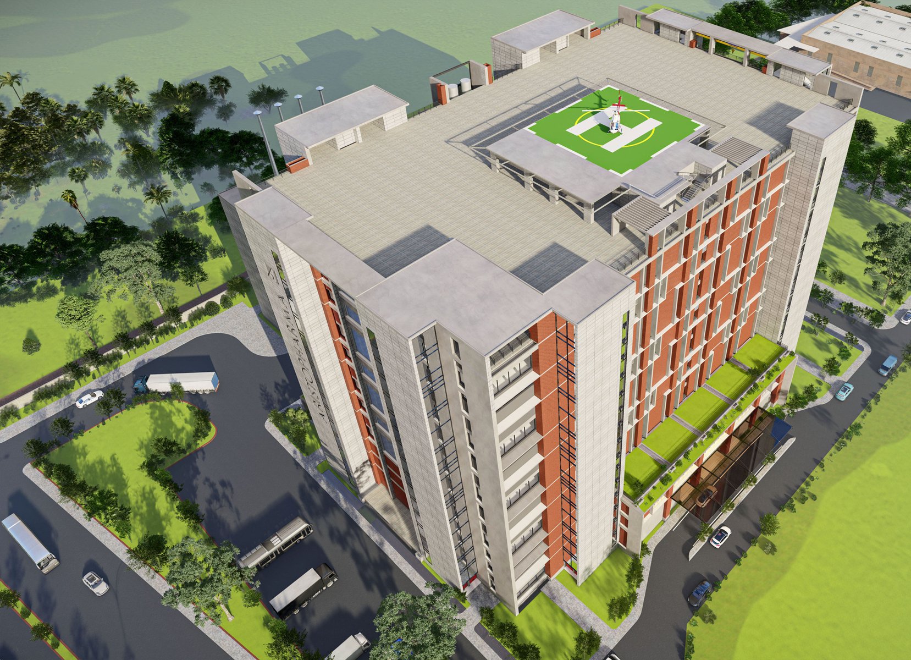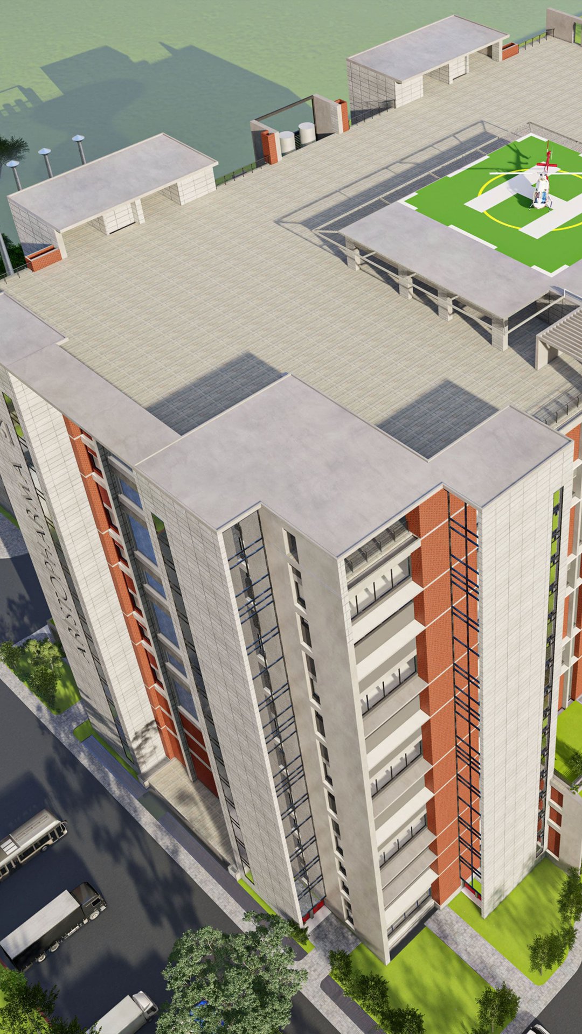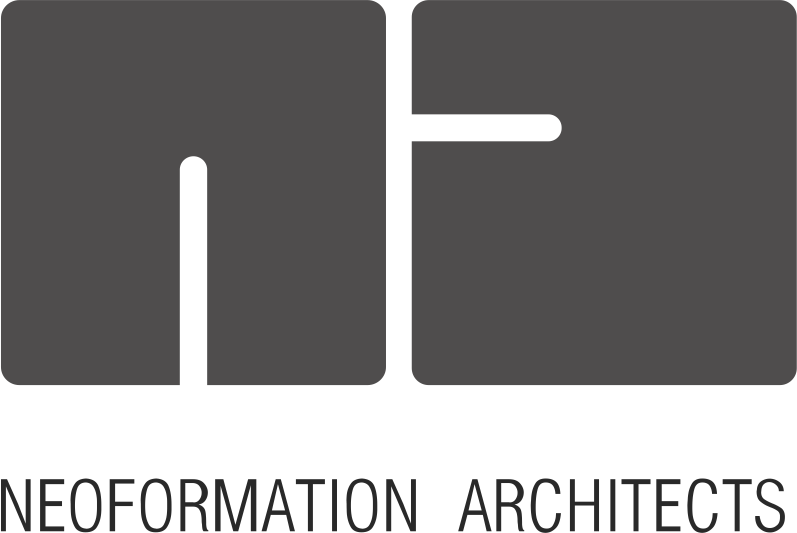
This project consists of a ten-storied general production building including 3 floors for high stake warehousing and subsequent mezzanine at each floor and another six-storied multipurpose building for utilities, LT Panel, dining and dormitories with relevant functions. These facilities are in sync with other existing production units and buildings within the master plan.
The whole project caters the upcoming requirements of Aristopharma for their future venture and compliance like FDA approval, etc.
