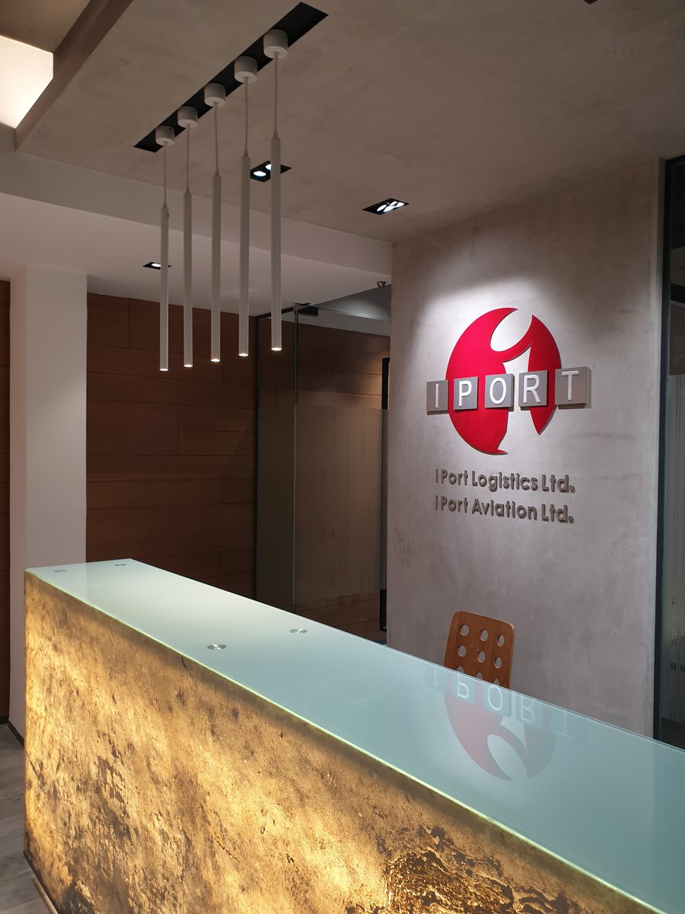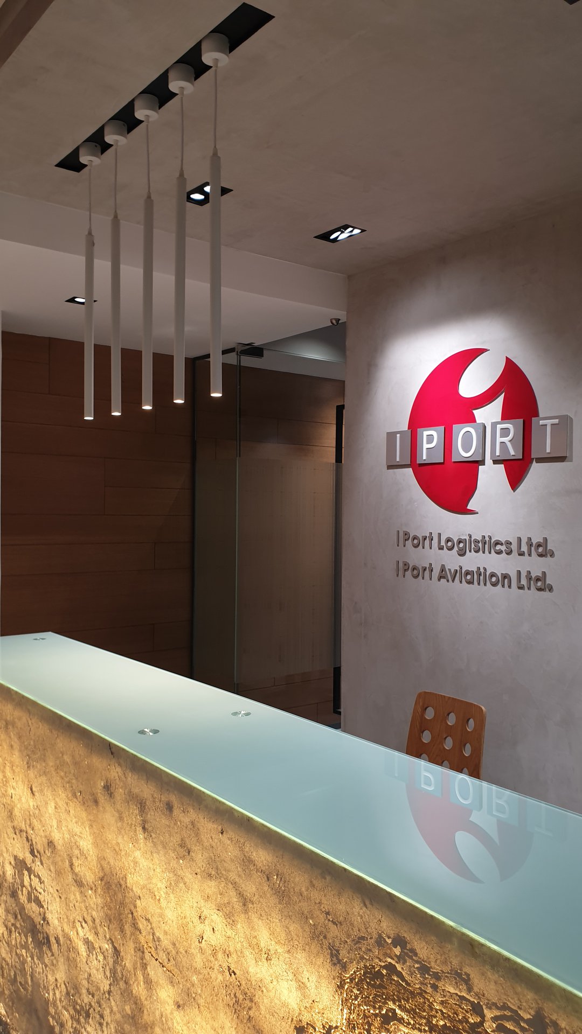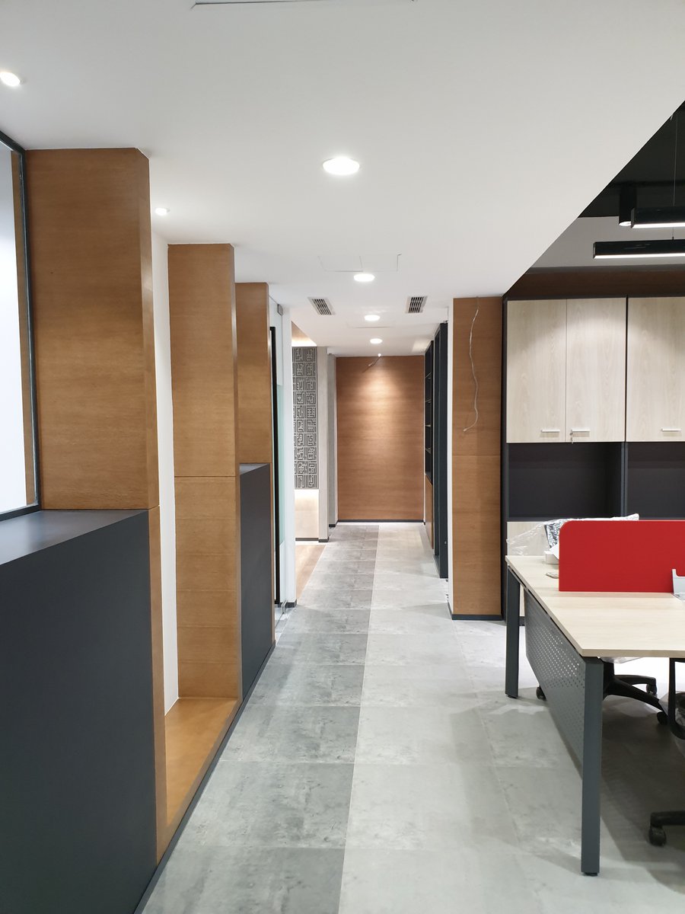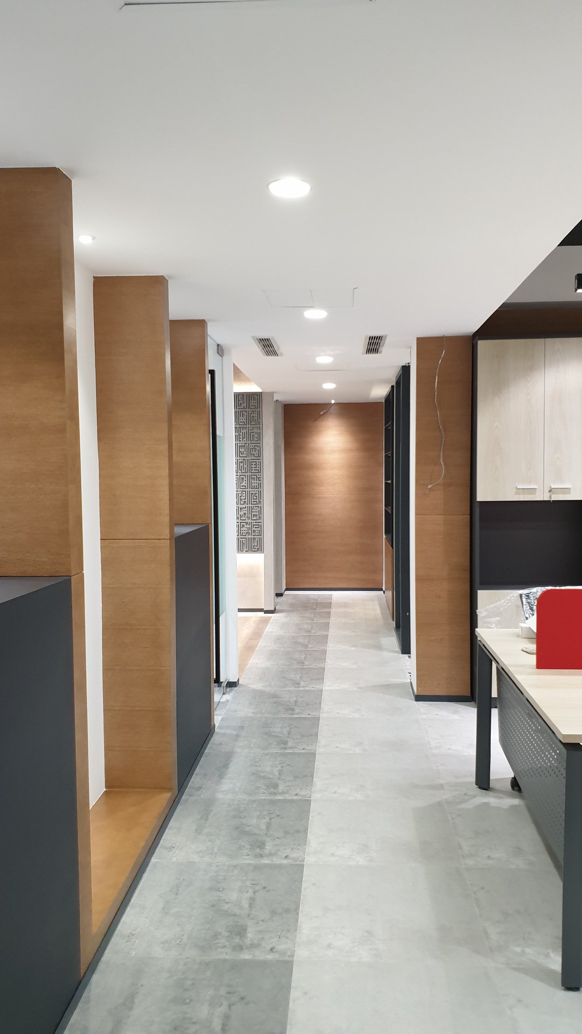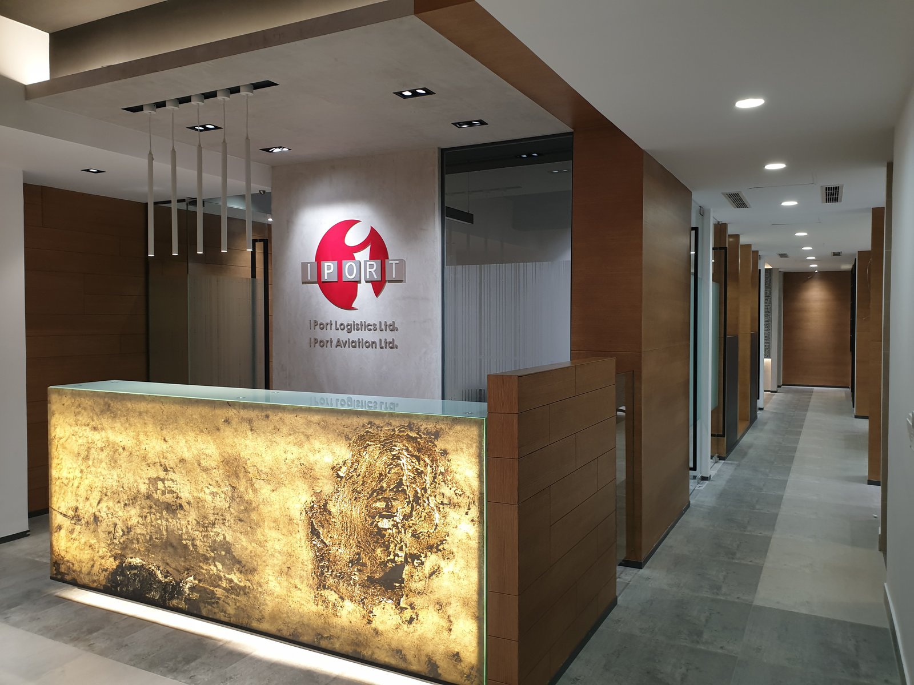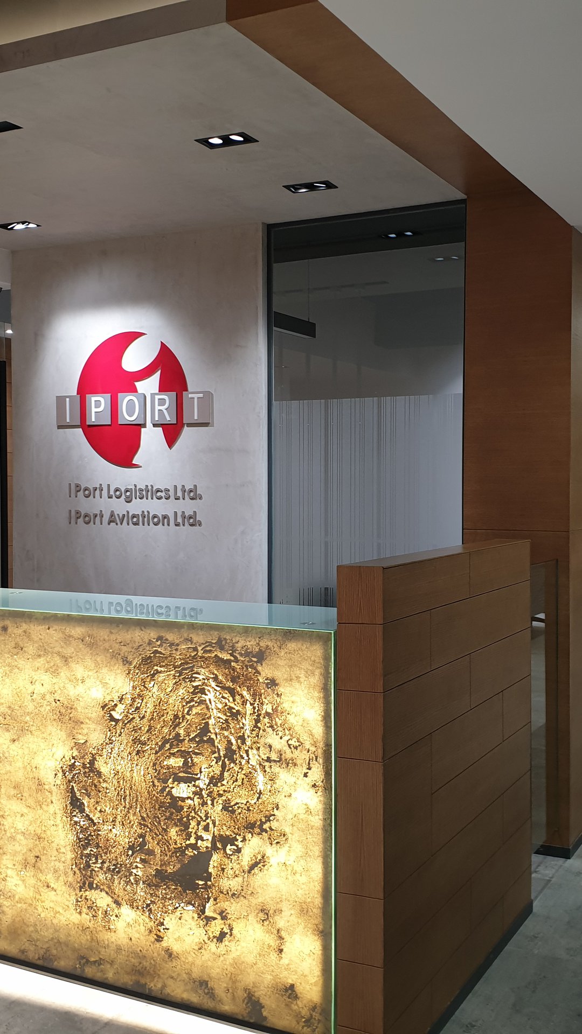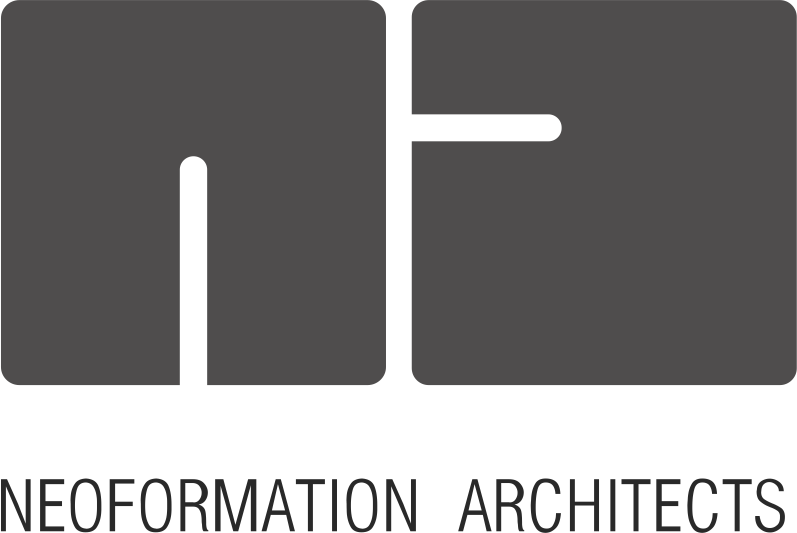
It is a refurbishment project of a decade-old interior where the main objective was to upgrade it to a state-of-the-art office interior. A welcoming reception is accessed via a straight corridor providing easy direction. The use of glass partition eases connection with the main circulation and elevates visual clarity. A dedicated display area is interposed without hampering the main circulation. Light colored partition is used for widening the visual aspect of space, merging the requirements according to the existing site and clients demand.
