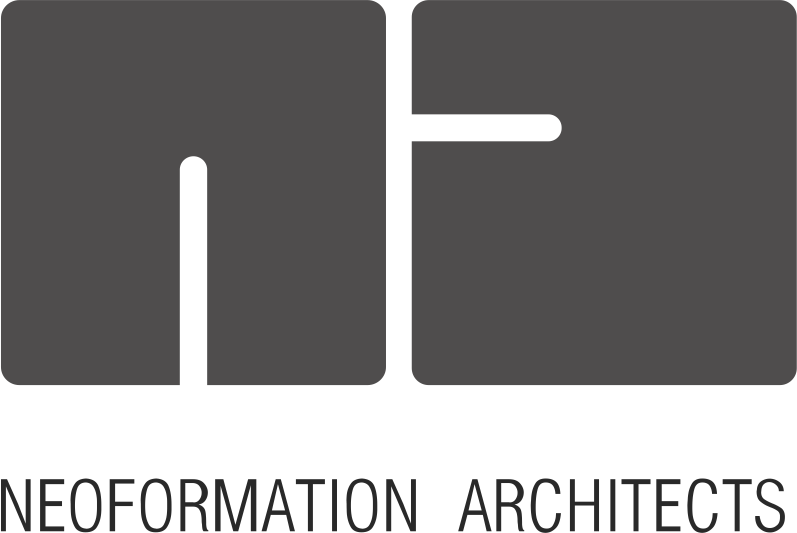
The 12-storied reinforced concrete-brick composite building comprises of exclusive production, service, QC, accommodation, dining and office-related facilities. The zoning effectively facilitates the public and private programs within the structure with spatial standardizations. The north block unfolds seamlessly for public access while the south block houses the utility and service zones. Peripheral structural elements and building fabric generates the dominant exterior view of the building imbuing an upscale identity in the public domain. Axes of greeneries punctuated from various levels, alleviates the robustness of the building instilling openness and coherence.
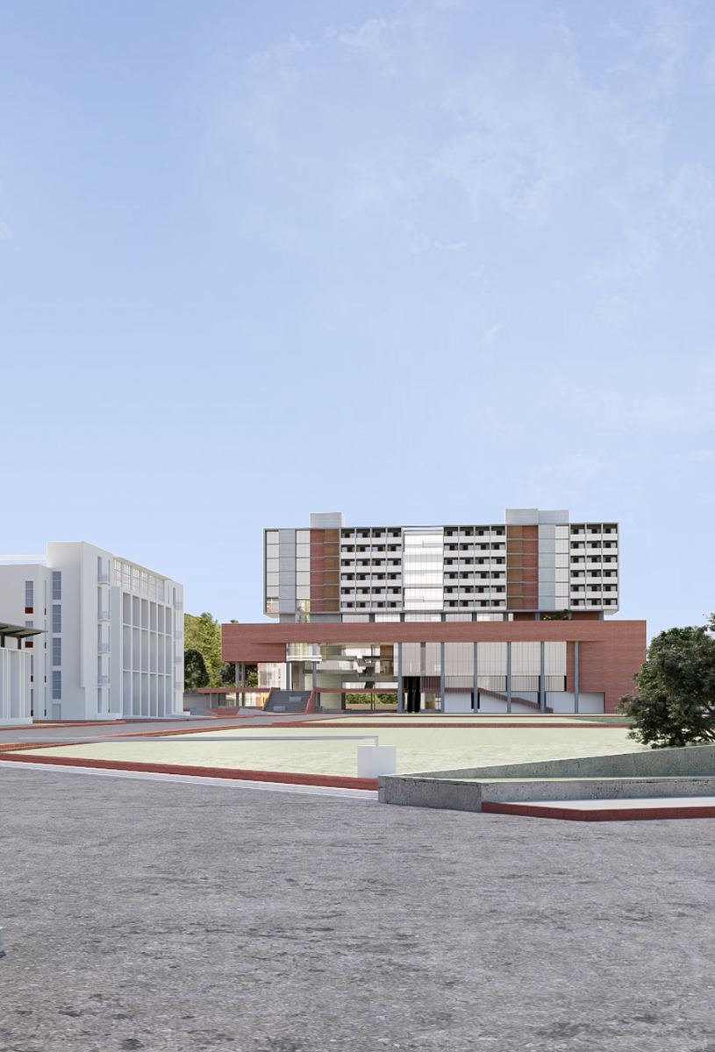
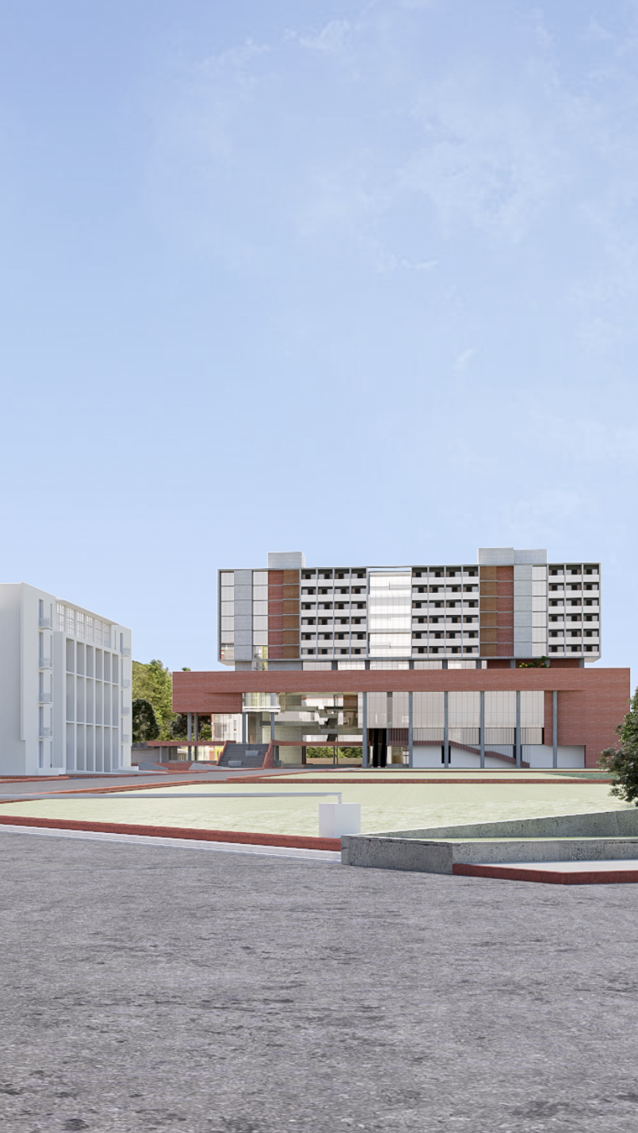
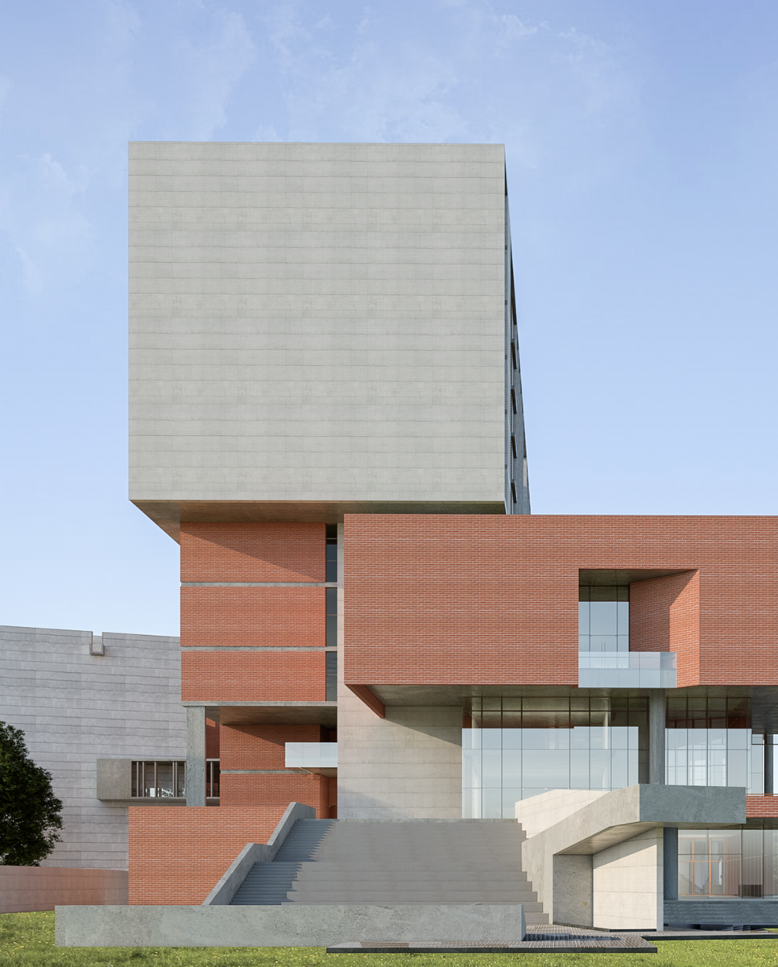
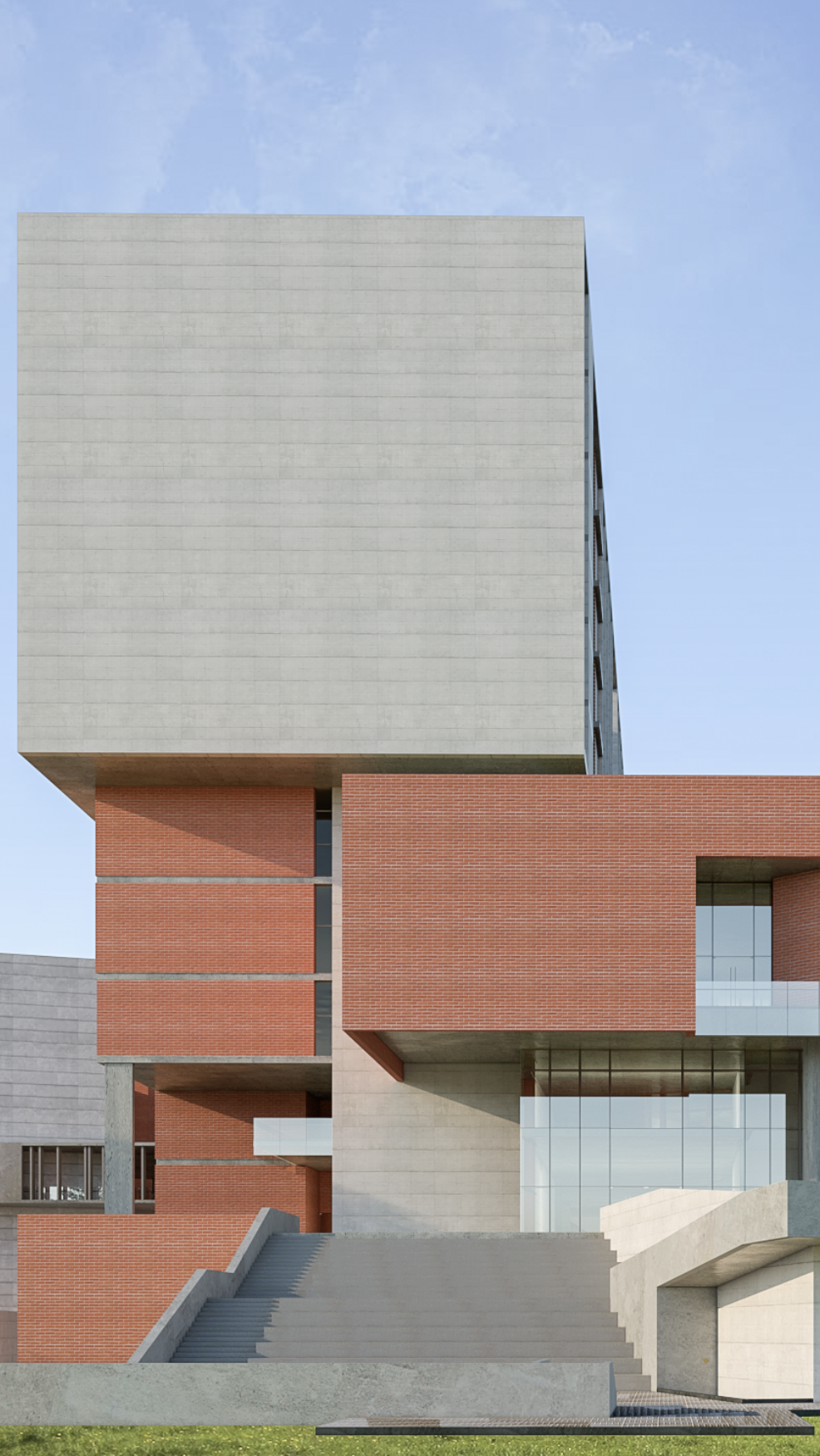




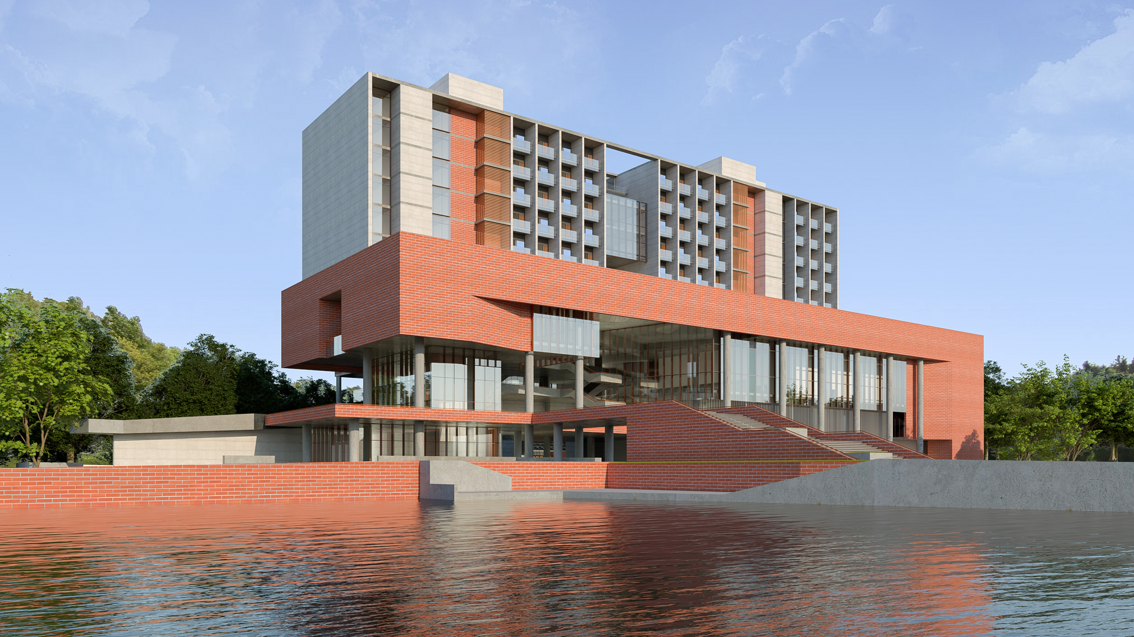
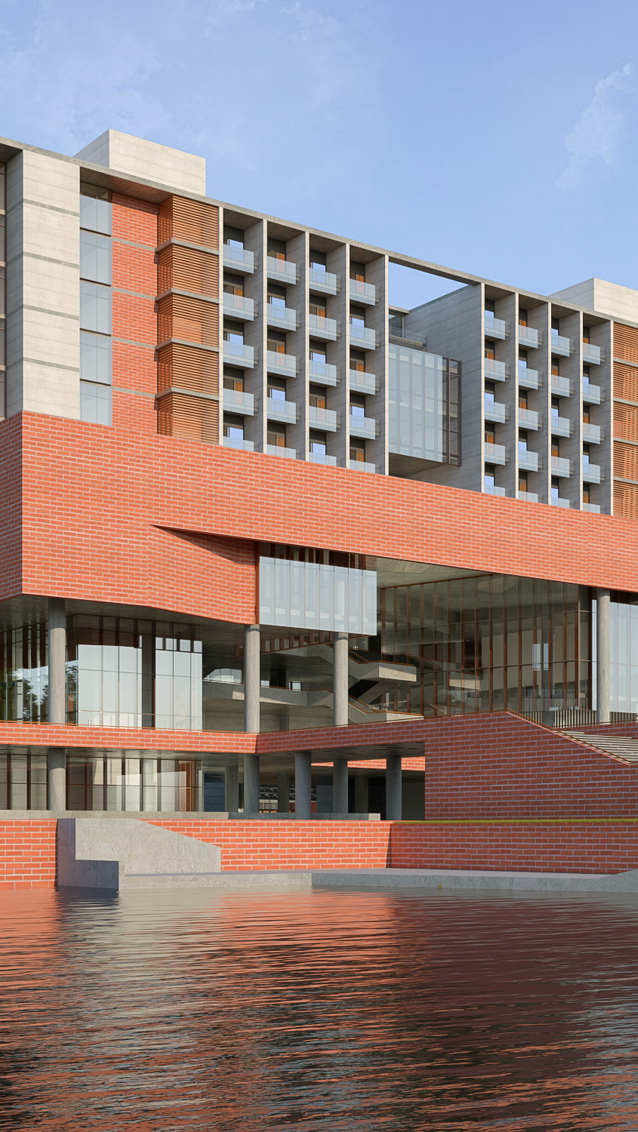
type of project : multipurpose
location : dhamrai, dhaka.
site area : 106,190 sq. ft.
program: 2 storied main production building of 50,000 sq. ft. per floor
& 3 storied utility building of 20,000 sq. ft. per floor.
80,000 sq. ft. has been utilized to accommodate and the rest are QC lab, research facilities, office, utilities & ware-house etc. Total built area 1,60,000 sq. ft.
client : incepta pharmaceuticals limited.
project status : proposed