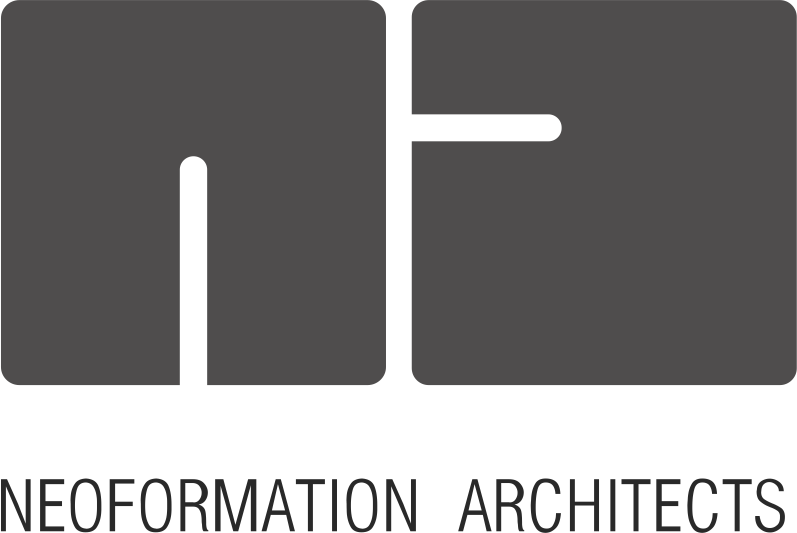
The project is a mixed use building where the brick, fair-face and white plastered walls are weaved together with the offices and formal zones placed externally, seperating the production areas such as knitting and central warehouse into the back side. The aesthetically framed walls and slits ensures airflow, cross-ventilation and ample external views.
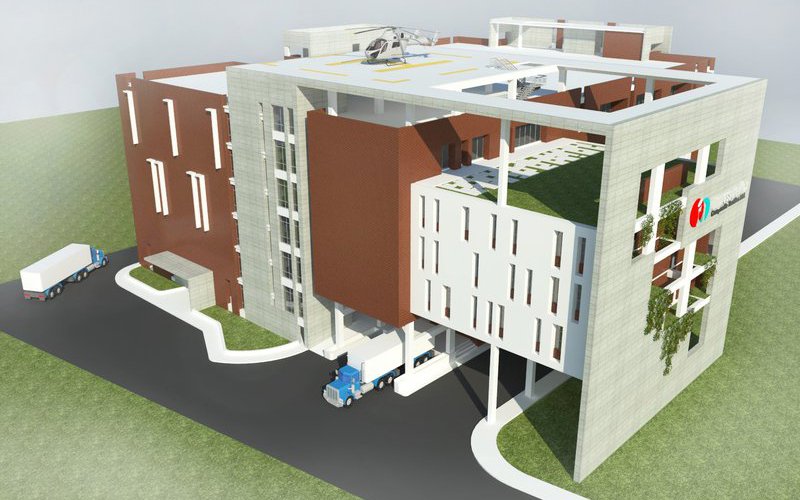
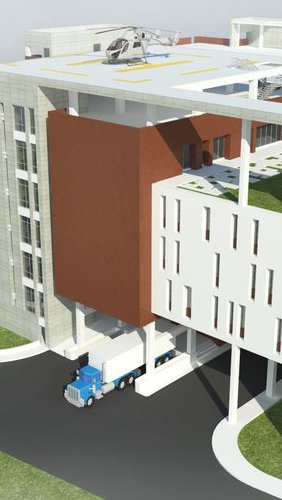
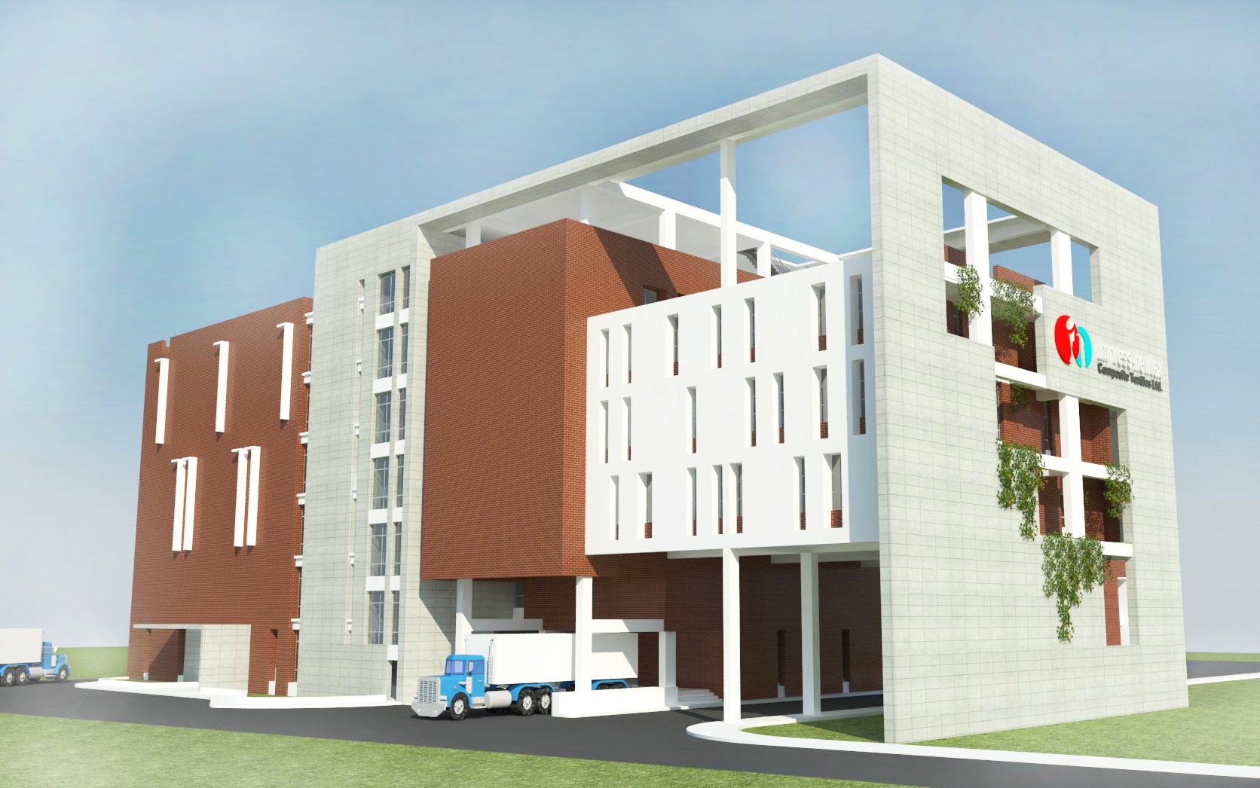
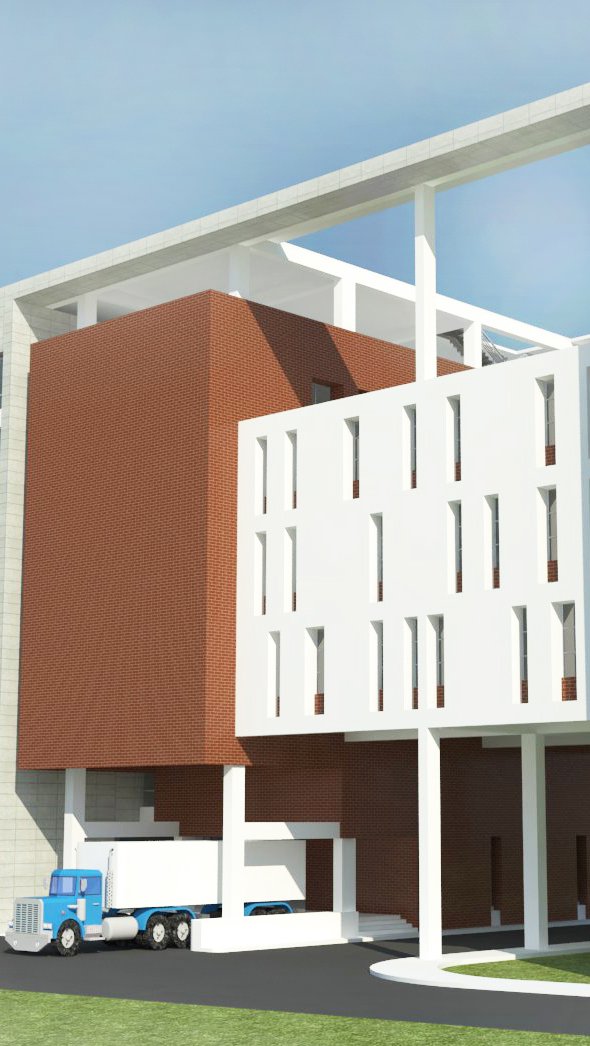




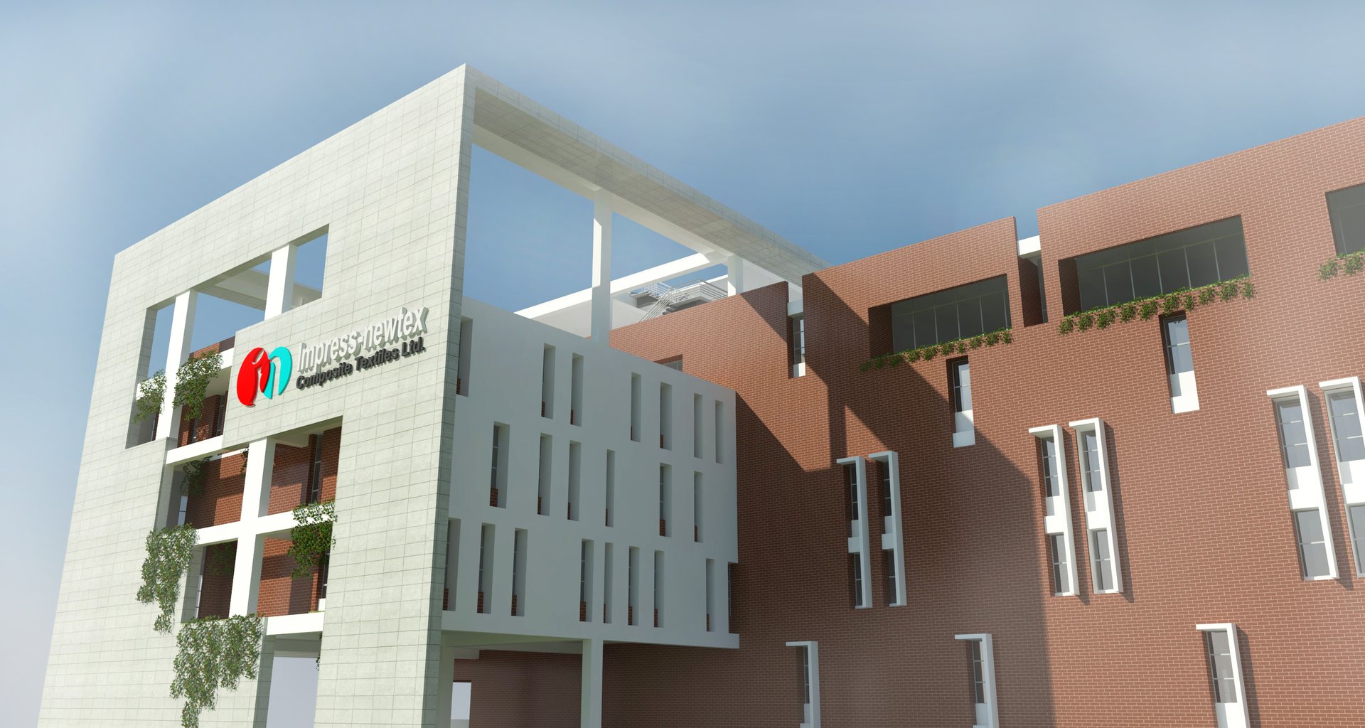
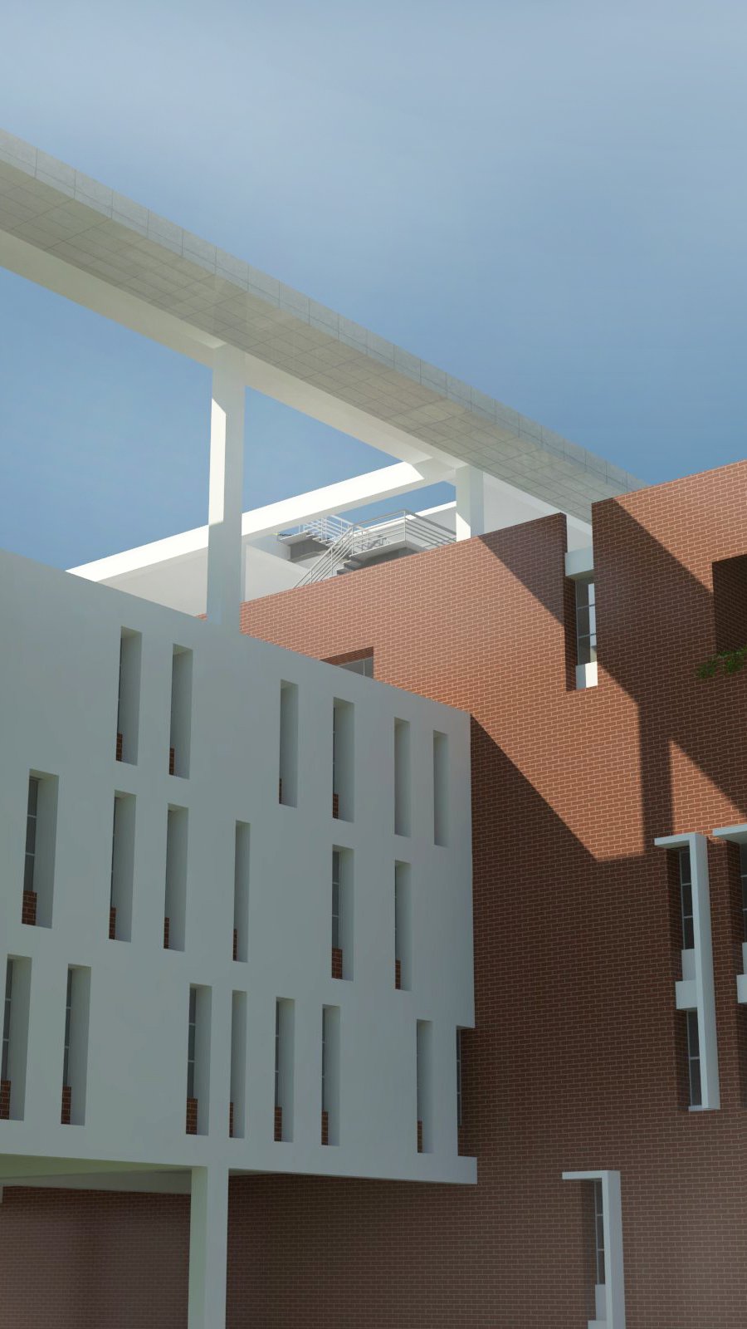
location : gorai industrial area, mirzapur, tangail.
site area : 3,01,867 sq. ft.
program : six storied industrial building for central fabric warehouse, circular knitting & office of total built area1,95,525 sq. ft.
comments : responsibilities included architectural design, top supervision
and coordination to multi-professional consulting team, manufacturers
of different disciplines.
client : impress-newtex composite textiles limited.
project status : proposed