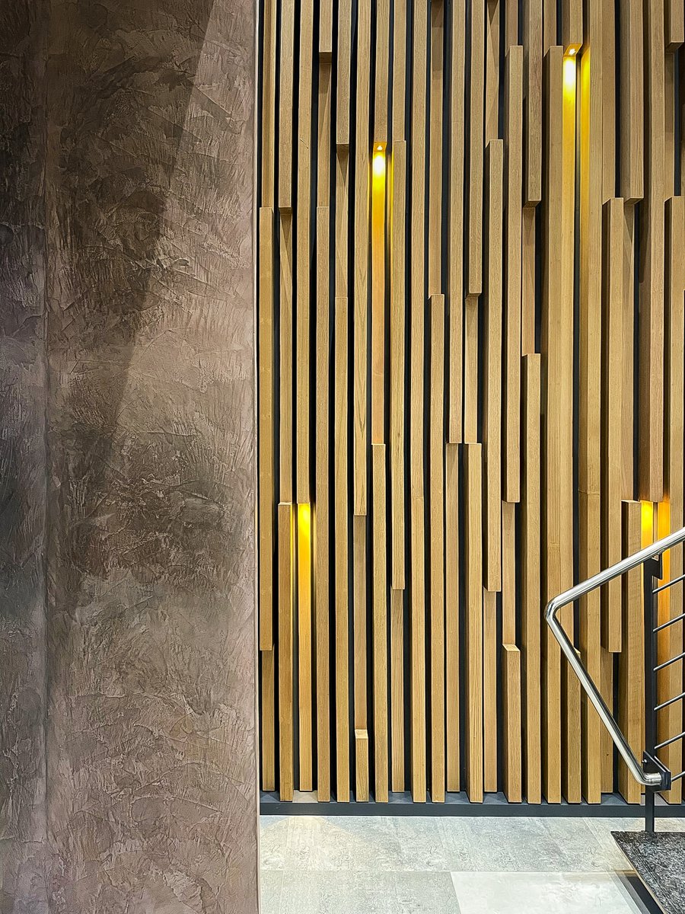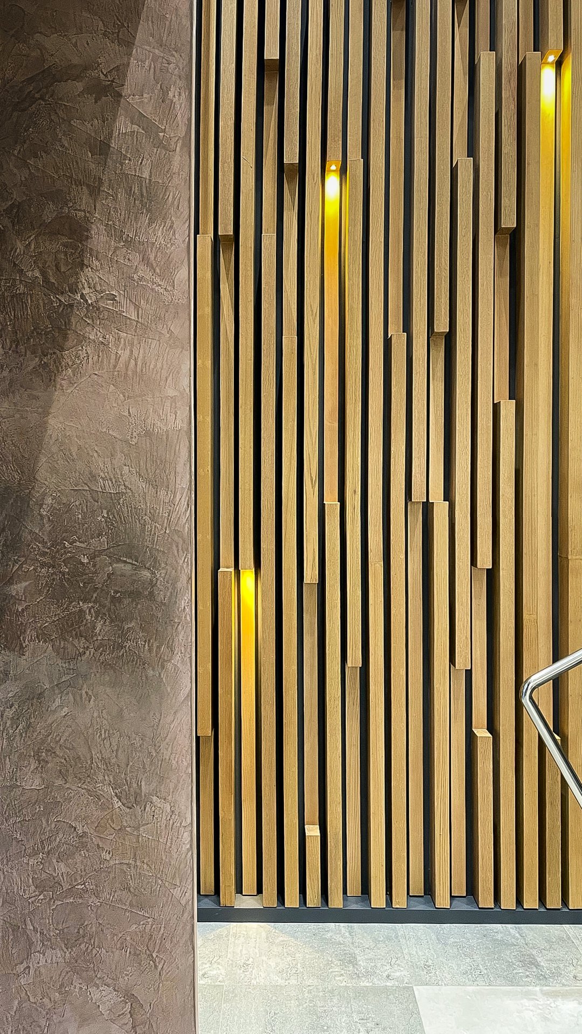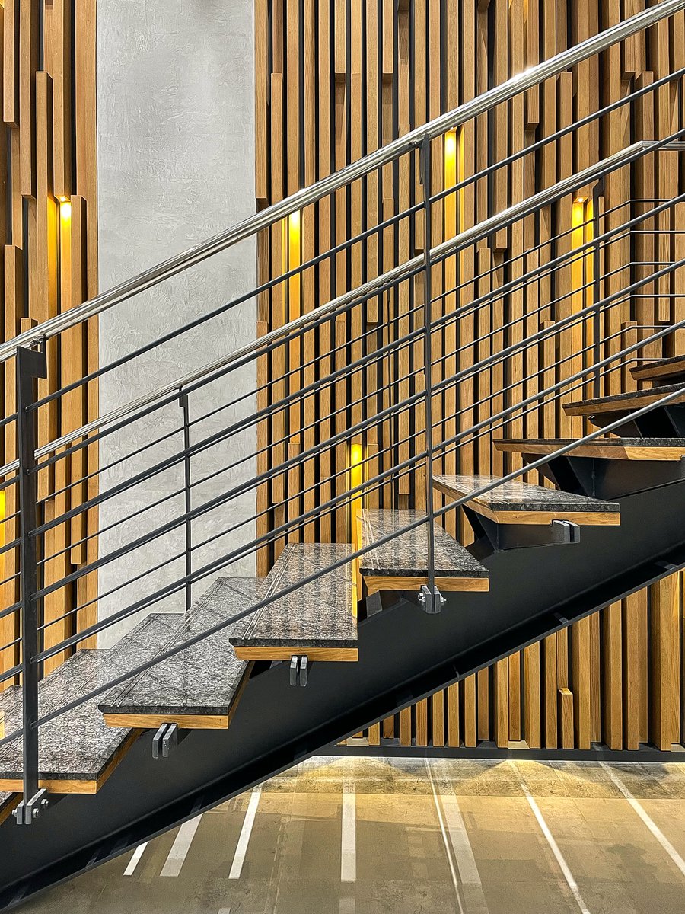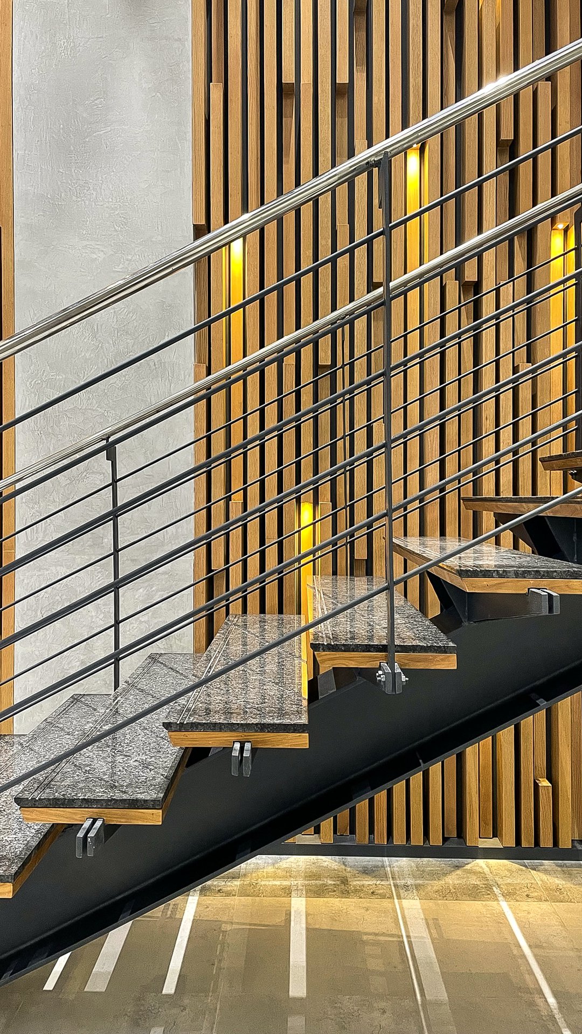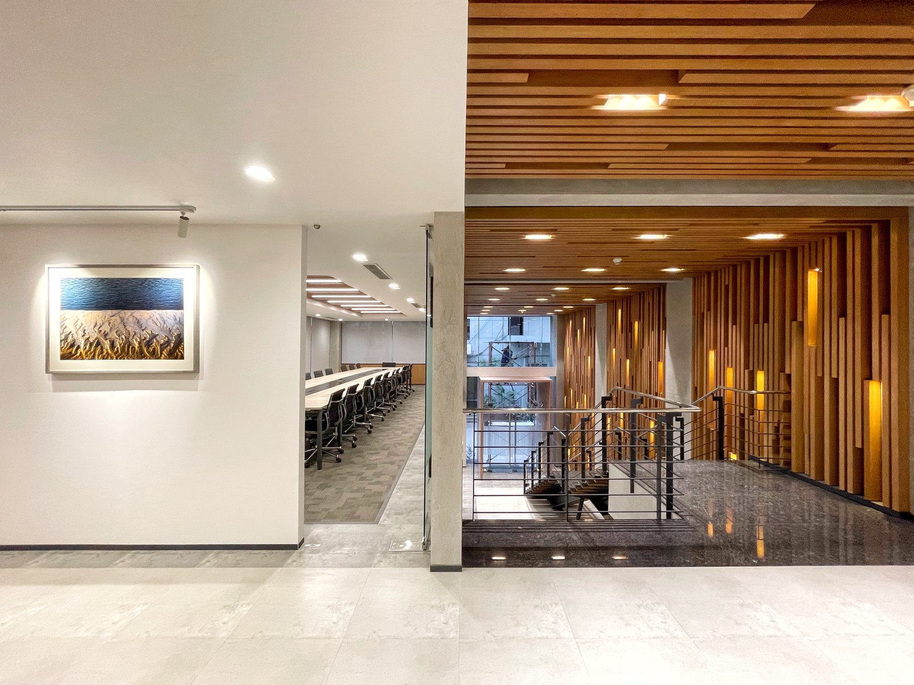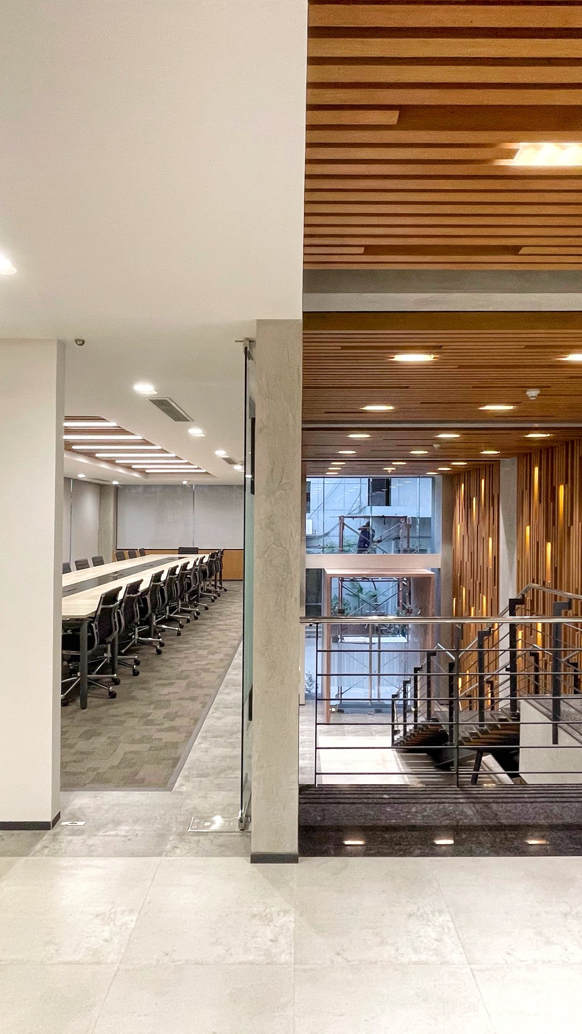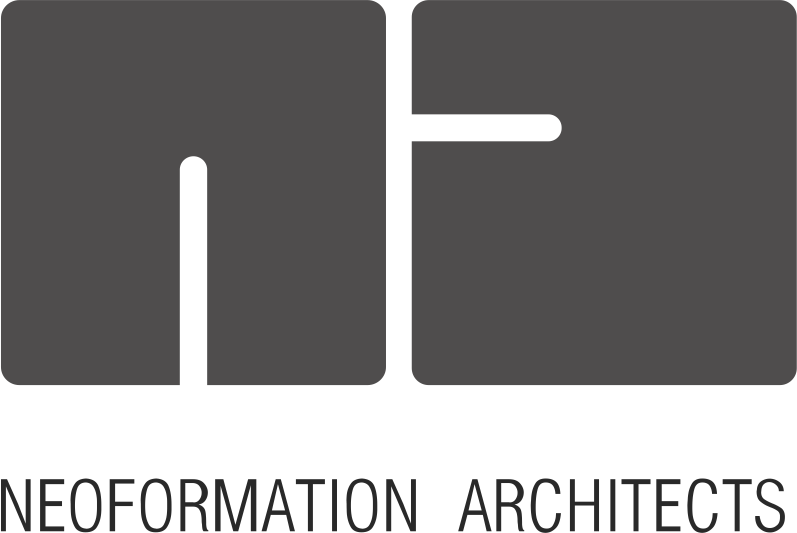
The project is a redevelopment work of an old warehouse building at the premises of the head office of Incepta Pharmaceuticals Limited (IPL). The key challenges were to facilitate substantial office spaces for IPL’s ever-growing workforce helmed by the corporate head office at the industrial hub of Tejgaon.
Hence, the project exudes a varied design that is more contextual to the concurrent needs and design fabric of the co-existing corporate and industrial demeanors.
Being an office interior, the earnest endeavor to configure maximum utilization of spaces within the lofted yet crammed up old ware house resulted in the proposition of a mezzanine floor. Therefore the workstation of 85 plus people and multiple manager rooms were split across a regular and a steel-structure-embraced mezzanine floor.
An unconventional protruding canopy engages the sleek exterior towards the interiors. Once inside, a thorough passage leads to the reception, meeting rooms and workstation at the ground level with utmost subtlety. A statuesque single-flight steel stair connects the ground lobby to the mezzanine, ensuing a hassle-free access. The mezzanine floor reinstates the visual connection with the ground level without forgoing the privacy quotient. Consequently the manager rooms at the mezzanine remain segregated and somewhat secluded from the rest of the workstation.
An open lounge at the mezzanine level provides the breathing space and condiment required to alleviate the working monotony and a more balanced ambience.
The hues of the materials, furniture, walls, supporting structures, etc. in conjunction with the lighting embodies an elegant conviction and aptitude that enhances the aura of the entire office spaces without being too loud or incoherent to the working context and its overall outlook.
Therefore the entire office, despite its certain limitations, punctuates an “integrated” feel that seamlessly articulates the interior with the existing external domain.
