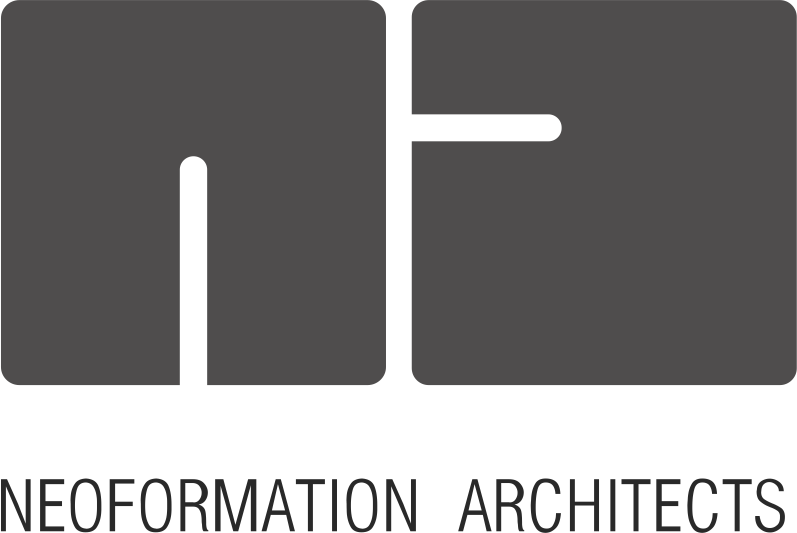
The project is an administration building with a mix of office and accommodation facilities set within the jute mills site. The main objective of the project was to provide ample space for office and dormitory facilities to prospective buyers, foreign diplomats, investors, researchers and expatriates associated with Karim Jute Mills.
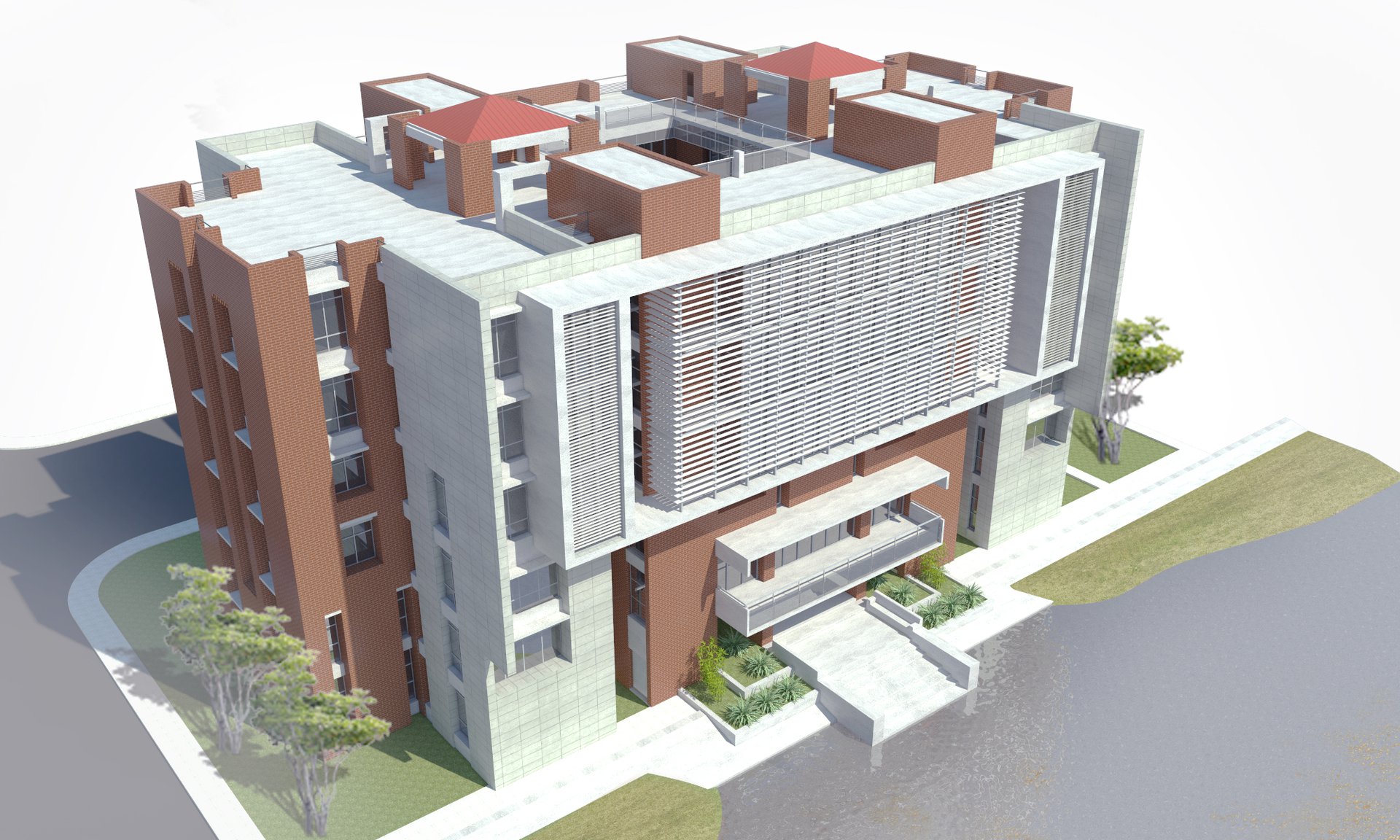
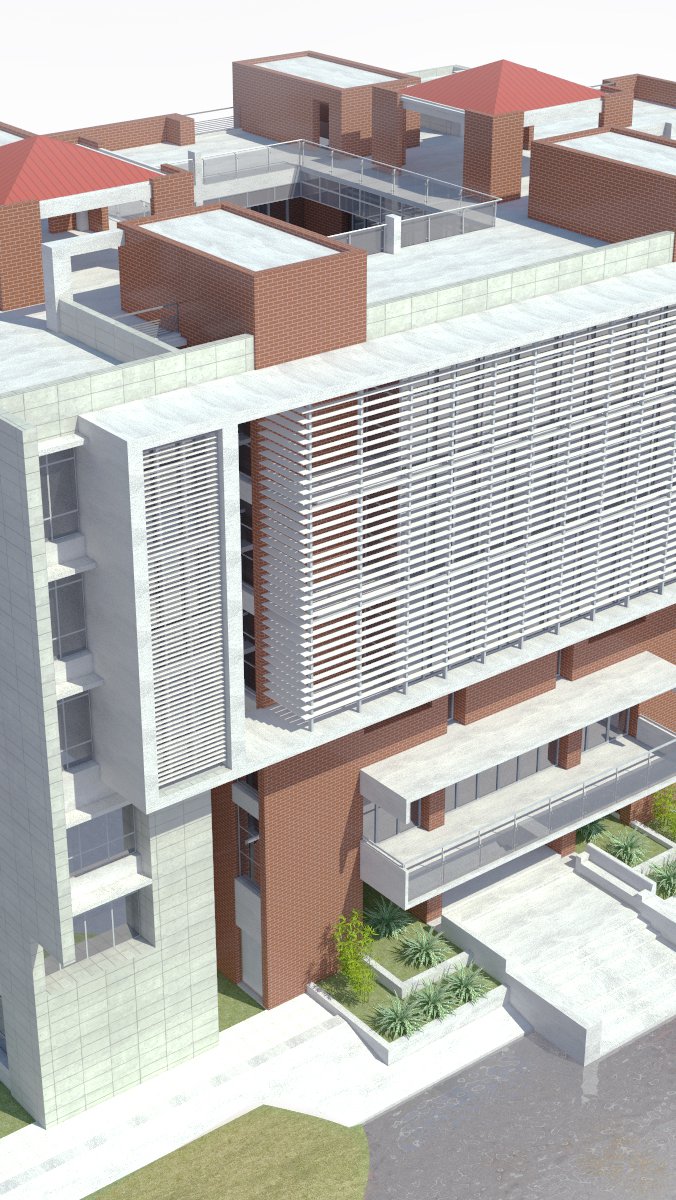
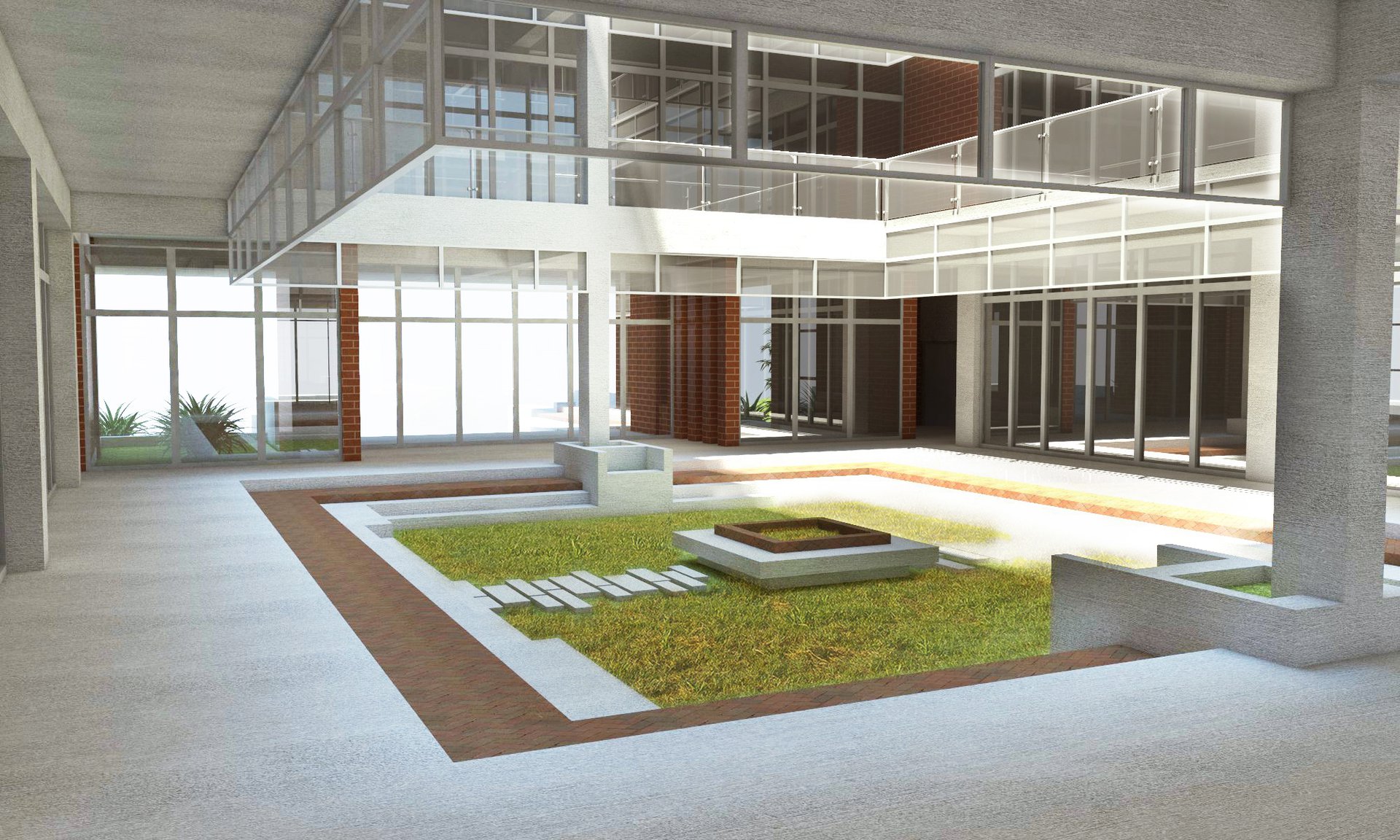
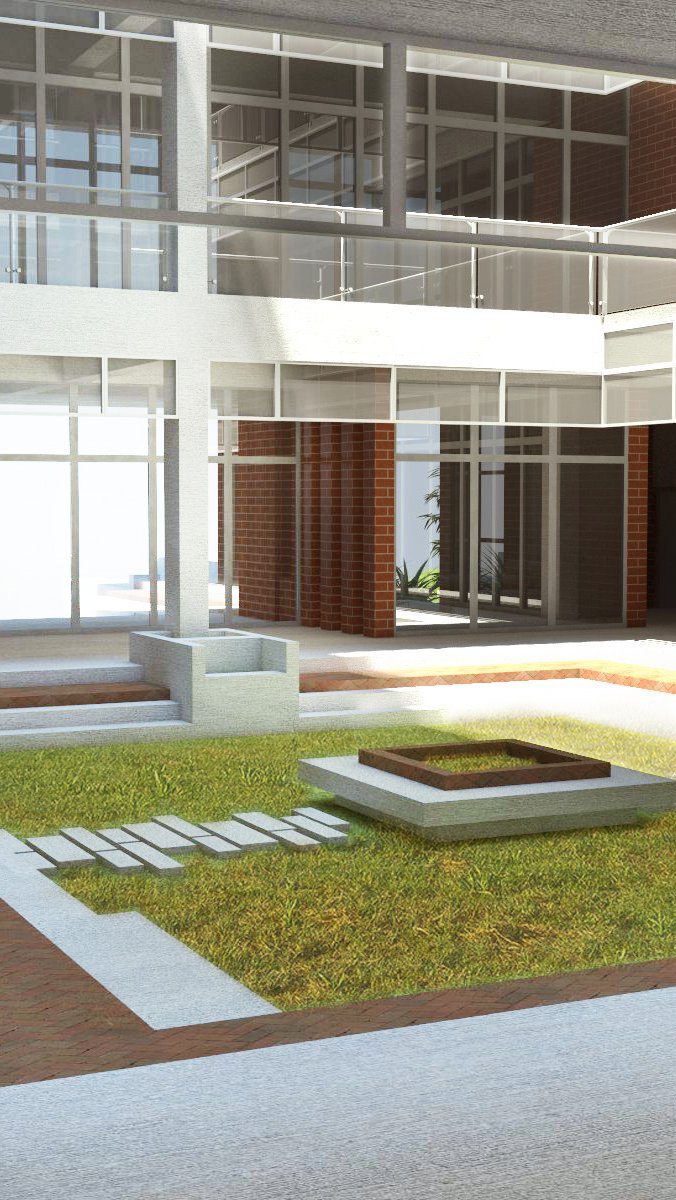




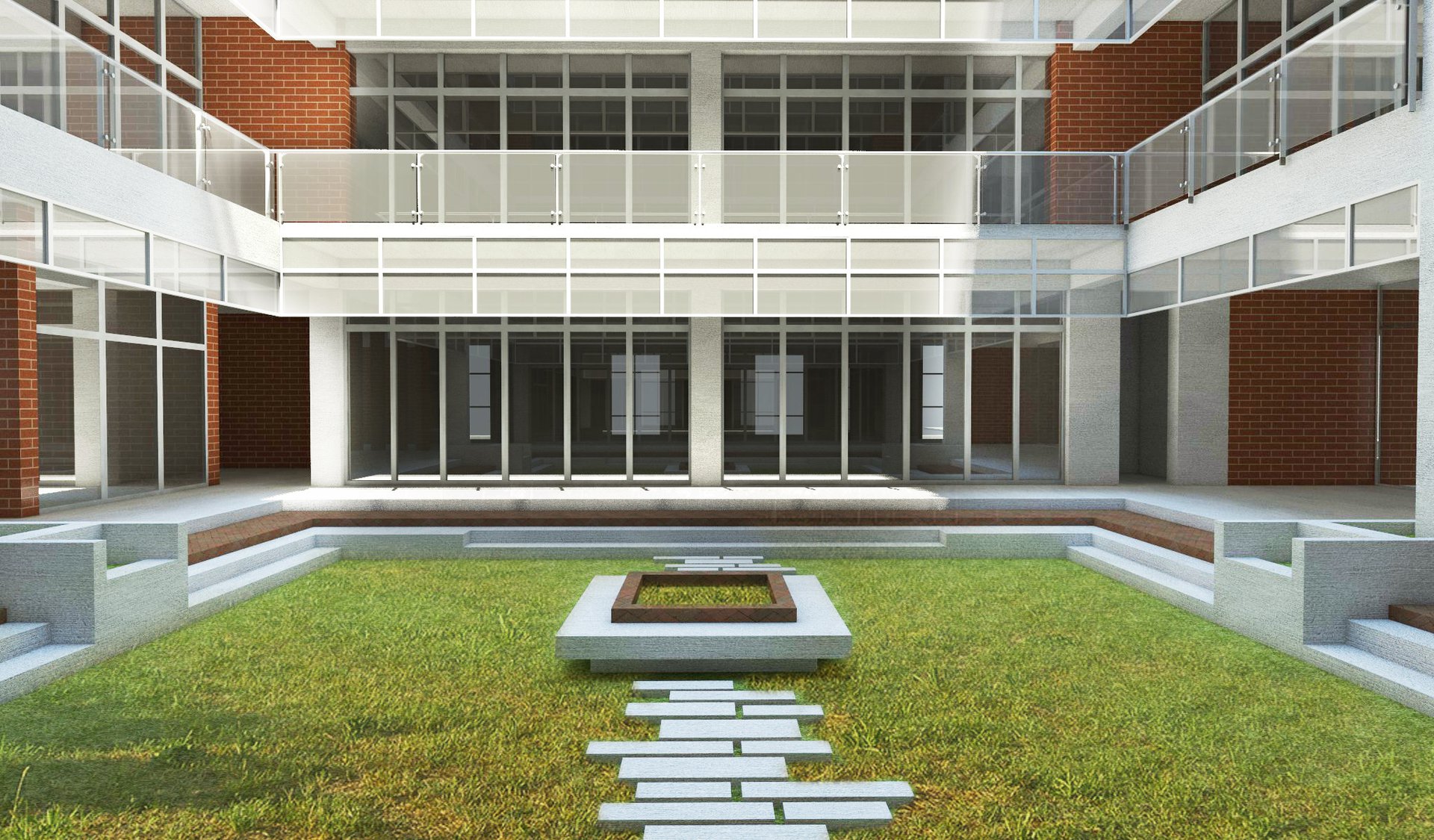
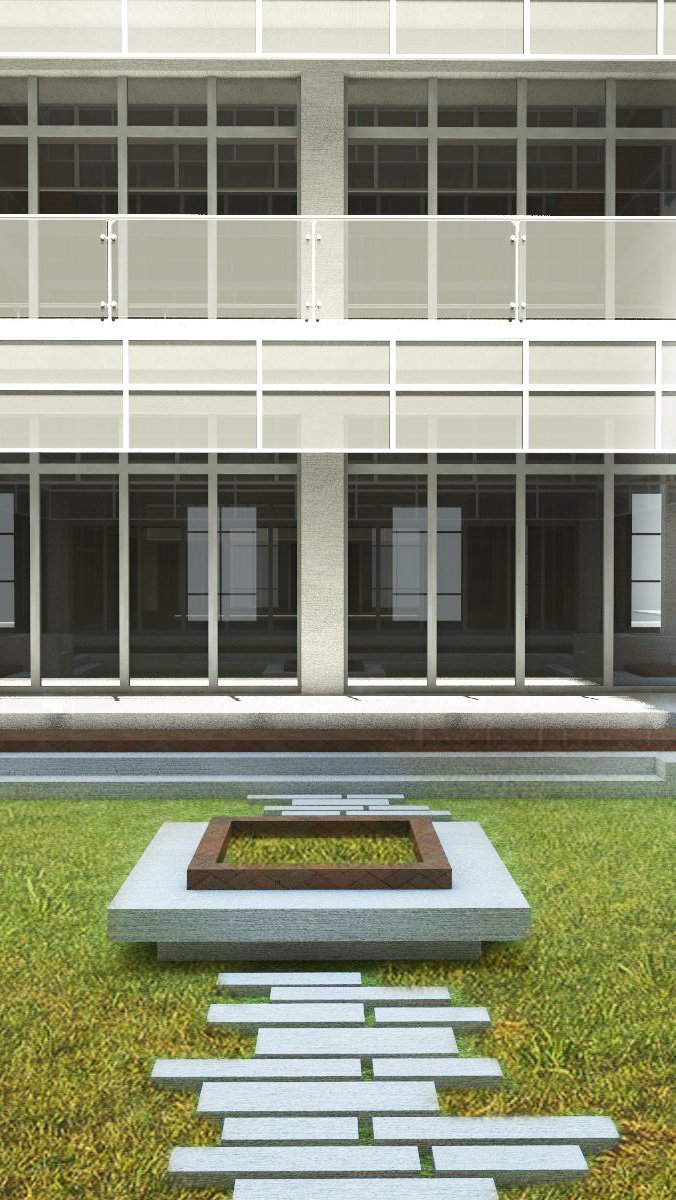
location : bakhunda, faridpur
site area : 19,375 sq. ft.
program : total 70,050 sq. ft. floor area with office, meeting room, lounge, archive, dining, dormitory, gymnasium & indoor games, parking, etc.
comments : responsibilities included architectural design, top supervision and coordination to multi-professional consulting team, manufacturers of different disciplines.
client : karim group.
project status : partially completed.