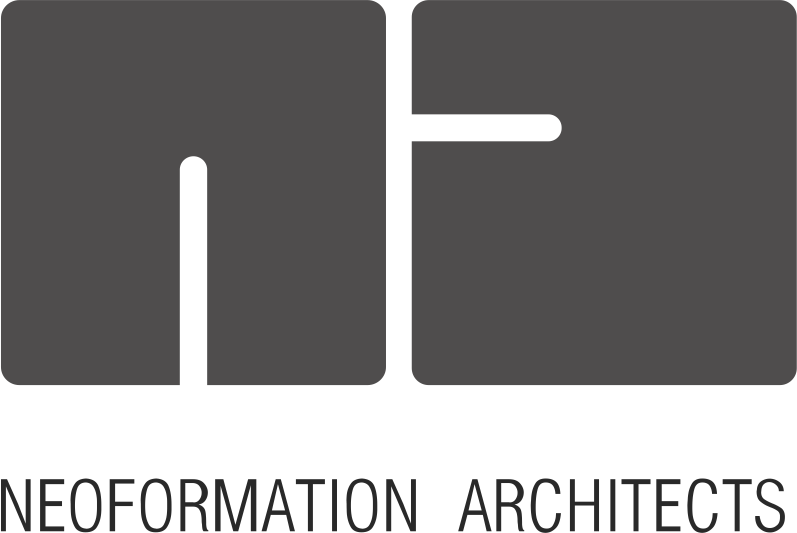
The project is a corporate industrial office interior of a 5, 26,000 sq. ft. multipurpose building for Incepta Pharmaceuticals Limited (IPL) at Zirabo, Savar. The 15,000 sq. ft. office assimilates a 54-person open workstation, 10 manager rooms, a conference room, meeting rooms, office cafeteria, large amount of green areas and other affiliated functions that comply for modern state of the art office amenities.
The project opens up with the imposing waiting and reception area on the first level that adjoins an extravagant exhibition and gallery museum at the east side. The sleek meeting rooms and training halls link the waiting and reception where stairs at the east and west side connect it to Level-02.
The Level 2 is solely dedicated to the VIPs in this multipurpose building with exclusive Dining and Lounge area and an exclusive Board Meeting room that weaves contemporary and avant-garde features of contemporary architecture with optimum poise and stature.
The Level 3 is an exclusive Canteen and Dining floor with an extravagant terrace that sedates the monotony of the office area via natural condiments of water and foliage. Hence it ties the outdoor view soothing the visual axis towards the ground level stretching towards the main road.
The office at Level 9 had been conceptualized with exclusive garden and intermittent lounges within the workstation providing socially interactive space to mitigate the monotony of a regular office also acting as “stress-reliever” during intense working hours. The buzzing office area is aptly buffered by the café and pantry corners that seamlessly weave the indoors with the garden area providing breathe-taking skyline views mellowing out the office ambience via social gatherings during office recesses.
A key feature of the interior was the sleek adaptation of prismatic cells of honeycombs within the central workstation infusing multitude of delectable spaces tying up different corners and edges with stark opulence. Thereby, significantly reducing the amount of false ceiling infusing “openness”, which was also one of the prime project objectives. The hexagonal shaped ceiling units which are replicated on the vast floor and ceilings create arteries that disperse the circulation organically.
The exclusive lighting design intricately stems from the hexagonal ceiling frames, adorned with ambient starry and warm strip lights respectively that stand out against a charcoal dark ceiling. The furniture units and upholsteries are mostly locally manufactured with imported boards while a few of them were imported that valiantly complements the hues and effervescent lights that stream elegance.
The nature-based materials used like marble, tiles, carpets, wood, glass, commercial boards and gypsum reduces the adverse effects on the internal environment. The harmonious balance of soft and hard materials also optimizes the acoustics and the internal glare.
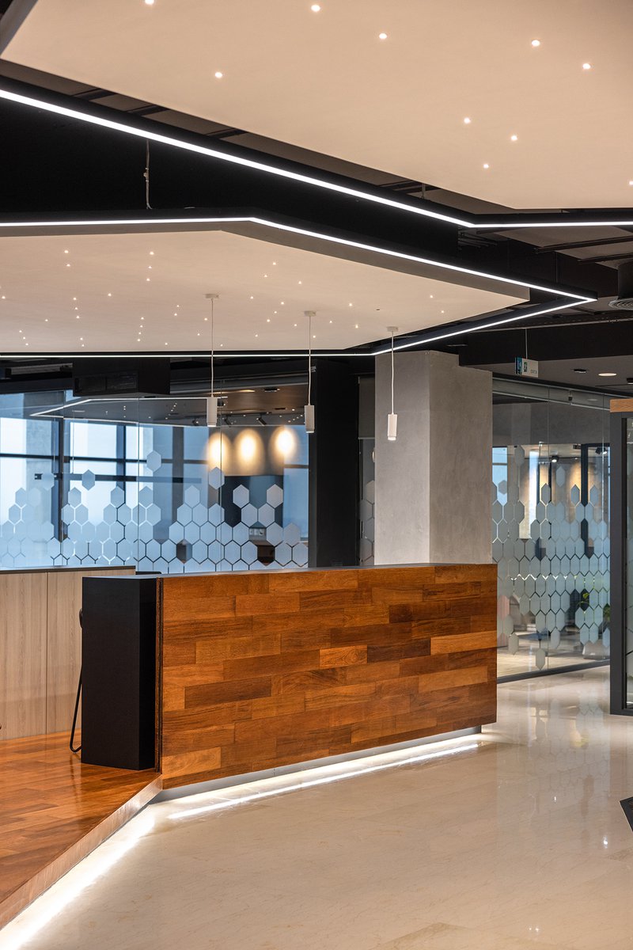
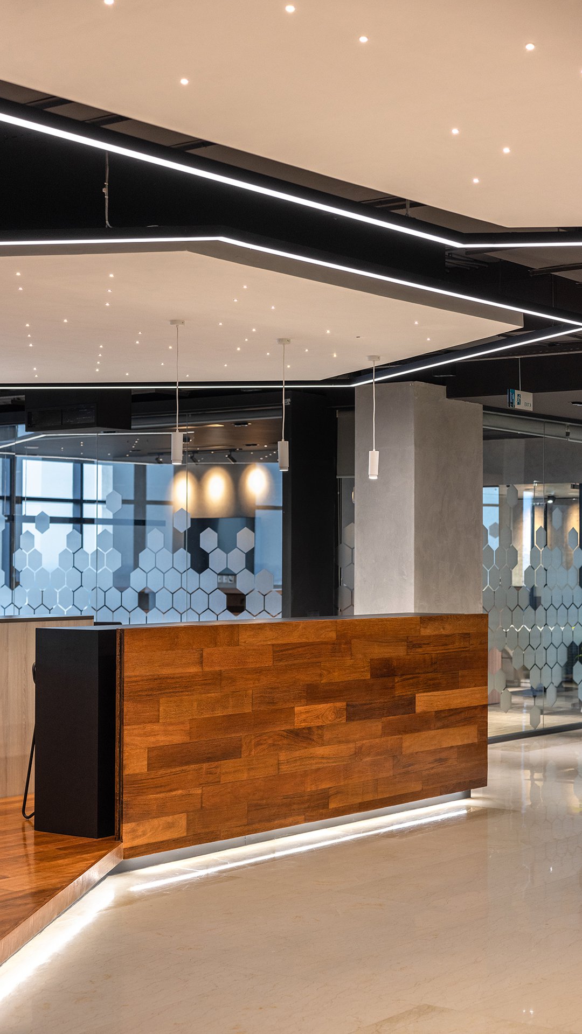
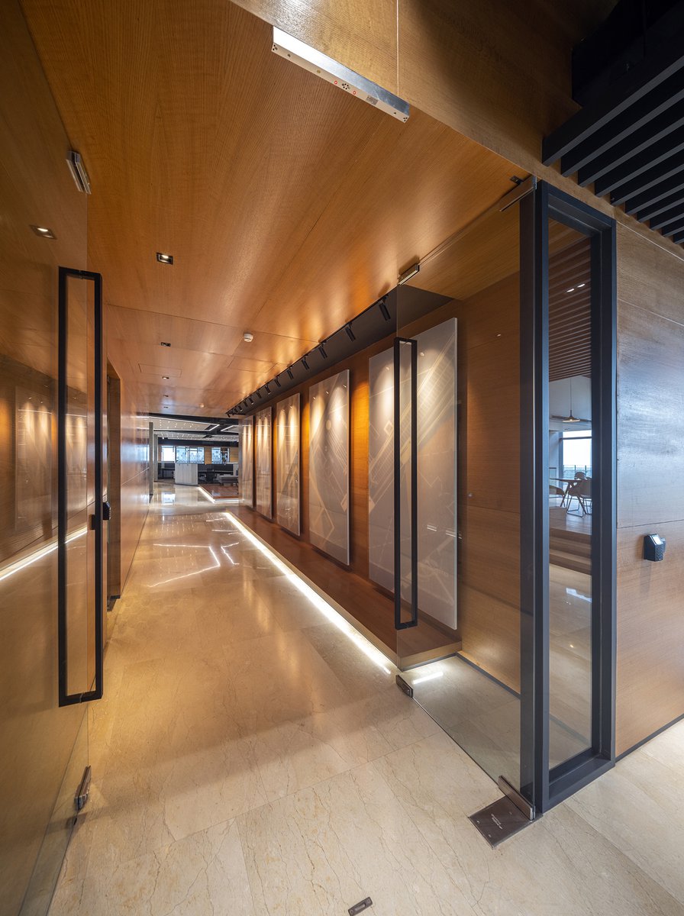
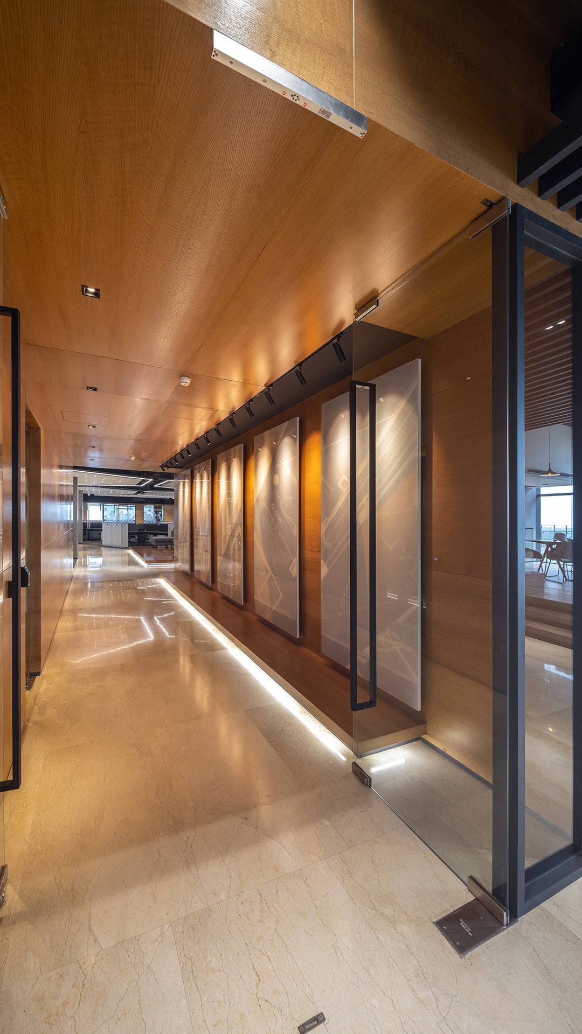




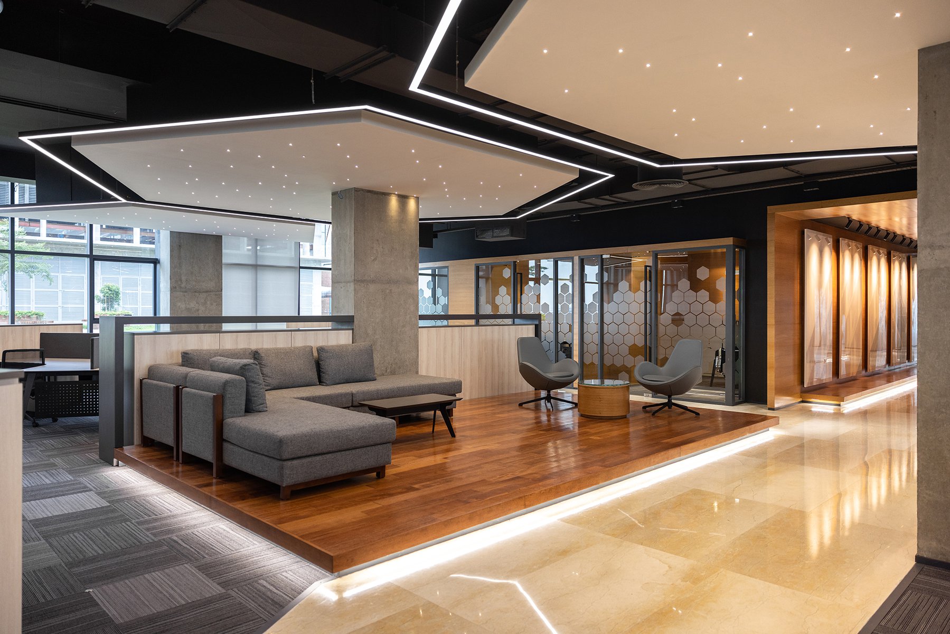
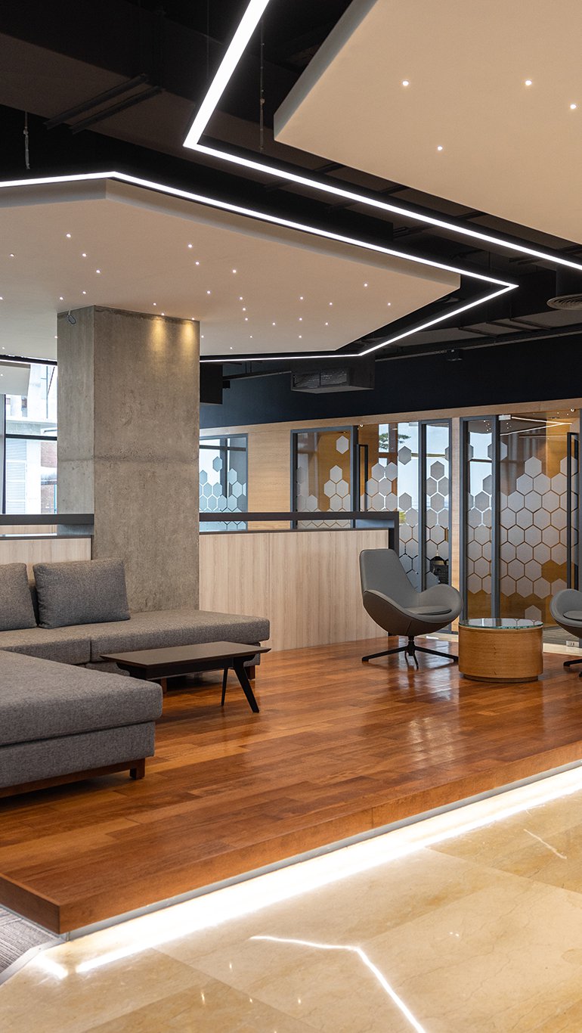
type of production : pharmaceutical manufacture.
location : kathgora, savar
program: A reception and waiting area adjoined by meeting rooms, museum and training Hall at the Level-1. vip dining and lounge with board meeting room at Level-2. A 288-person canteen and 32 person executive dining at Level-03. A 54-person workstation at Level-09, assisted by manager rooms, COO room , MD room, conference room, meeting rooms, archive, reception and waiting and an office cafeteria.
client : incepta pharmaceuticals limited.
project status : completed